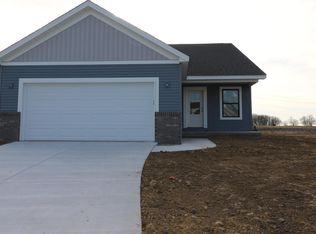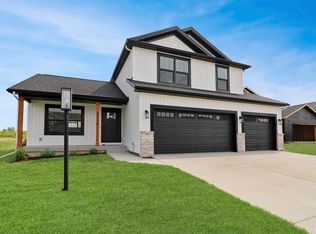Sold for $415,000 on 09/12/25
$415,000
4006 W Fiona Way, Dunlap, IL 61525
4beds
2,570sqft
Single Family Residence, Residential
Built in 2021
0.25 Acres Lot
$421,700 Zestimate®
$161/sqft
$3,567 Estimated rent
Home value
$421,700
$375,000 - $472,000
$3,567/mo
Zestimate® history
Loading...
Owner options
Explore your selling options
What's special
Step into this spacious 4 bedroom, 3.5 bath home in the desirable Dunlap school district, ideally situated on a quiet cul-de-sac near the Rock Island Trail. Step inside to an inviting great room with a cozy fireplace and stunning hardwood floors. The open layout includes an informal dining area and a large kitchen with an island and generous pantry space. Enjoy outdoor living with a backyard patio, fresh landscaping, and a sizable yard. Upstairs features a large primary suite with tons of closet space and convenient second-floor laundry. The finished basement offers a spacious family room, 4th bedroom, and full bath—perfect for guests or entertaining. Schedule your showing today!
Zillow last checked: 8 hours ago
Listing updated: September 15, 2025 at 01:01pm
Listed by:
Troy Kerrn Office:309-282-1555,
Keller Williams Premier Realty
Bought with:
Gopi Kancherla, 475177231
Realty Executives Acclaimed
Source: RMLS Alliance,MLS#: PA1260097 Originating MLS: Peoria Area Association of Realtors
Originating MLS: Peoria Area Association of Realtors

Facts & features
Interior
Bedrooms & bathrooms
- Bedrooms: 4
- Bathrooms: 4
- Full bathrooms: 3
- 1/2 bathrooms: 1
Bedroom 1
- Level: Upper
- Dimensions: 16ft 0in x 15ft 0in
Bedroom 2
- Level: Upper
- Dimensions: 13ft 0in x 11ft 0in
Bedroom 3
- Level: Basement
- Dimensions: 12ft 0in x 10ft 0in
Bedroom 4
- Level: Upper
- Dimensions: 14ft 0in x 11ft 0in
Other
- Level: Main
- Dimensions: 14ft 0in x 13ft 0in
Other
- Area: 672
Family room
- Level: Basement
- Dimensions: 20ft 0in x 17ft 0in
Kitchen
- Level: Main
- Dimensions: 14ft 0in x 12ft 0in
Laundry
- Level: Upper
- Dimensions: 9ft 0in x 5ft 0in
Living room
- Level: Main
- Dimensions: 21ft 0in x 21ft 0in
Main level
- Area: 935
Upper level
- Area: 963
Heating
- Electric, Forced Air
Cooling
- Central Air
Appliances
- Included: Dishwasher, Disposal, Microwave, Range, Refrigerator, Washer, Dryer
Features
- Ceiling Fan(s)
- Basement: Egress Window(s),Finished
- Number of fireplaces: 1
- Fireplace features: Gas Log, Great Room
Interior area
- Total structure area: 1,898
- Total interior livable area: 2,570 sqft
Property
Parking
- Total spaces: 2
- Parking features: Attached
- Attached garage spaces: 2
- Details: Number Of Garage Remotes: 0
Features
- Levels: Two
- Patio & porch: Patio
Lot
- Size: 0.25 Acres
- Dimensions: 143 x 117 x 142 x 45
- Features: Cul-De-Sac
Details
- Parcel number: 0825353003
- Zoning description: residential
Construction
Type & style
- Home type: SingleFamily
- Property subtype: Single Family Residence, Residential
Materials
- Frame, Aluminum Siding, Brick
- Roof: Shingle
Condition
- New construction: No
- Year built: 2021
Utilities & green energy
- Sewer: Public Sewer
- Water: Public
Community & neighborhood
Location
- Region: Dunlap
- Subdivision: Summer Ridge
Price history
| Date | Event | Price |
|---|---|---|
| 9/12/2025 | Sold | $415,000+2.5%$161/sqft |
Source: | ||
| 8/15/2025 | Pending sale | $405,000$158/sqft |
Source: | ||
| 8/13/2025 | Listed for sale | $405,000+20.9%$158/sqft |
Source: | ||
| 2/24/2022 | Sold | $335,000$130/sqft |
Source: | ||
| 1/25/2022 | Pending sale | $335,000$130/sqft |
Source: | ||
Public tax history
| Year | Property taxes | Tax assessment |
|---|---|---|
| 2024 | $10,157 +5.4% | $122,810 +6% |
| 2023 | $9,640 +23.6% | $115,860 +31.5% |
| 2022 | $7,802 | $88,110 +80000% |
Find assessor info on the county website
Neighborhood: 61525
Nearby schools
GreatSchools rating
- 7/10Wilder-Waite Elementary SchoolGrades: PK-5Distance: 1 mi
- 9/10Dunlap Valley Middle SchoolGrades: 6-8Distance: 2.7 mi
- 9/10Dunlap High SchoolGrades: 9-12Distance: 3.1 mi
Schools provided by the listing agent
- High: Dunlap
Source: RMLS Alliance. This data may not be complete. We recommend contacting the local school district to confirm school assignments for this home.

Get pre-qualified for a loan
At Zillow Home Loans, we can pre-qualify you in as little as 5 minutes with no impact to your credit score.An equal housing lender. NMLS #10287.


