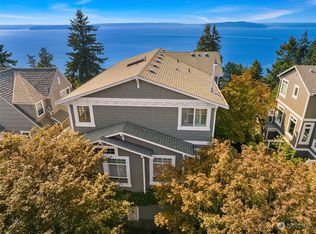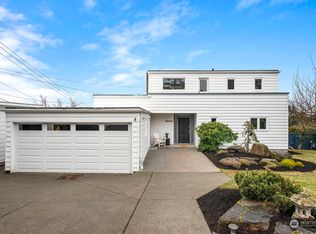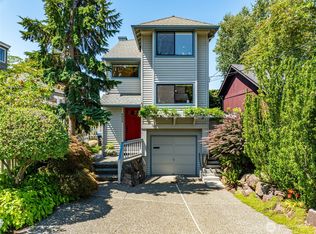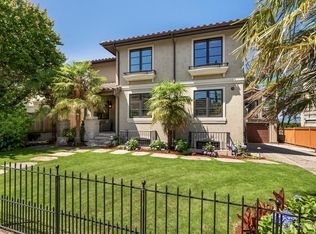Sold
Listed by:
Heather L. Dolin,
Windermere RE/Capitol Hill,Inc,
Mark T. Hanses,
Windermere RE/Capitol Hill,Inc
Bought with: Windermere RE/Capitol Hill,Inc
$2,220,000
4007 56th Avenue SW, Seattle, WA 98116
4beds
3,420sqft
Single Family Residence
Built in 1926
10,001.38 Square Feet Lot
$2,524,800 Zestimate®
$649/sqft
$5,728 Estimated rent
Home value
$2,524,800
$2.35M - $2.75M
$5,728/mo
Zestimate® history
Loading...
Owner options
Explore your selling options
What's special
The elegance, charm and quality of this 1920’s home seamlessly blends with a spare-no-expense gorgeous restoration & attention to detail. Set on a double lot offering privacy and tranquility, step inside to dazzling water & mountain views from almost every room. The charming entry leads to a gracious main floor layout for modern living with a stunning kitchen and an incredible outdoor covered living space for dramatic sunsets over Puget Sound. Upstairs: luxurious primary suite plus 2 bedrooms + full bath. Lower level: guest suite w/ kitchenette + expansive media/family room. Detached 2 car garage, finished workshop/gym & greenhouse round out this stately Tudor. In coveted Genesee neighborhood, enjoy the beach, hip restaurants, cafes, more!
Zillow last checked: 8 hours ago
Listing updated: February 13, 2023 at 11:30am
Listed by:
Heather L. Dolin,
Windermere RE/Capitol Hill,Inc,
Mark T. Hanses,
Windermere RE/Capitol Hill,Inc
Bought with:
Maggie Grimm, 20122557
Windermere RE/Capitol Hill,Inc
Source: NWMLS,MLS#: 2029229
Facts & features
Interior
Bedrooms & bathrooms
- Bedrooms: 4
- Bathrooms: 4
- Full bathrooms: 1
- 3/4 bathrooms: 2
- 1/2 bathrooms: 1
Primary bedroom
- Level: Upper
Bedroom
- Level: Lower
Bedroom
- Level: Upper
Bedroom
- Level: Upper
Bathroom full
- Level: Upper
Bathroom three quarter
- Level: Lower
Bathroom three quarter
- Level: Upper
Other
- Level: Main
Dining room
- Level: Main
Entry hall
- Level: Main
Family room
- Level: Main
Kitchen with eating space
- Level: Main
Living room
- Level: Main
Rec room
- Level: Lower
Utility room
- Level: Lower
Heating
- Has Heating (Unspecified Type)
Cooling
- Has cooling: Yes
Appliances
- Included: Dishwasher_, Dryer, GarbageDisposal_, Microwave_, Refrigerator_, StoveRange_, Washer, Dishwasher, Garbage Disposal, Microwave, Refrigerator, StoveRange
Features
- Bath Off Primary, Dining Room, High Tech Cabling, Walk-In Pantry
- Flooring: Concrete, Hardwood, Carpet
- Windows: Double Pane/Storm Window
- Basement: Finished
- Number of fireplaces: 2
- Fireplace features: Gas, Wood Burning, Lower Level: 1, Main Level: 1, FirePlace
Interior area
- Total structure area: 3,420
- Total interior livable area: 3,420 sqft
Property
Parking
- Total spaces: 2
- Parking features: Detached Garage
- Garage spaces: 2
Features
- Levels: Two
- Stories: 2
- Entry location: Main
- Patio & porch: Concrete, Hardwood, Wall to Wall Carpet, Second Kitchen, Bath Off Primary, Double Pane/Storm Window, Dining Room, High Tech Cabling, Security System, Walk-In Closet(s), Walk-In Pantry, FirePlace
- Has spa: Yes
- Has view: Yes
- View description: Mountain(s), Sound
- Has water view: Yes
- Water view: Sound
Lot
- Size: 10,001 sqft
- Features: Curbs, Paved, Sidewalk, Cable TV, Deck, Fenced-Fully, Gas Available, Green House, High Speed Internet, Hot Tub/Spa, Shop
- Topography: Terraces
- Residential vegetation: Garden Space
Details
- Parcel number: 1563102565
- Special conditions: Standard
Construction
Type & style
- Home type: SingleFamily
- Property subtype: Single Family Residence
Materials
- Brick
- Foundation: Poured Concrete
- Roof: Composition
Condition
- Year built: 1926
Utilities & green energy
- Electric: Company: SCL
- Sewer: Sewer Connected, Company: SPU
- Water: Public, Company: SPU
Community & neighborhood
Security
- Security features: Security System
Location
- Region: Seattle
- Subdivision: Genesee
Other
Other facts
- Listing terms: Cash Out,Conventional
- Cumulative days on market: 834 days
Price history
| Date | Event | Price |
|---|---|---|
| 2/9/2023 | Sold | $2,220,000+5.7%$649/sqft |
Source: | ||
| 1/24/2023 | Pending sale | $2,100,000$614/sqft |
Source: | ||
| 1/20/2023 | Listed for sale | $2,100,000+20%$614/sqft |
Source: | ||
| 12/20/2019 | Sold | $1,750,000-2.5%$512/sqft |
Source: | ||
| 11/26/2019 | Pending sale | $1,795,000$525/sqft |
Source: Windermere Real Estate Midtown #1538070 | ||
Public tax history
| Year | Property taxes | Tax assessment |
|---|---|---|
| 2024 | $19,849 +9% | $2,054,000 +7.5% |
| 2023 | $18,216 +5.2% | $1,911,000 -5.7% |
| 2022 | $17,319 +9.8% | $2,027,000 +19.7% |
Find assessor info on the county website
Neighborhood: Alki
Nearby schools
GreatSchools rating
- 8/10Genesee Hill Elementary SchoolGrades: K-5Distance: 0.4 mi
- 9/10Madison Middle SchoolGrades: 6-8Distance: 0.8 mi
- 7/10West Seattle High SchoolGrades: 9-12Distance: 1.1 mi
Schools provided by the listing agent
- Elementary: Genesee Hill Elementary
- Middle: Madison Mid
- High: West Seattle High
Source: NWMLS. This data may not be complete. We recommend contacting the local school district to confirm school assignments for this home.
Sell for more on Zillow
Get a free Zillow Showcase℠ listing and you could sell for .
$2,524,800
2% more+ $50,496
With Zillow Showcase(estimated)
$2,575,296


