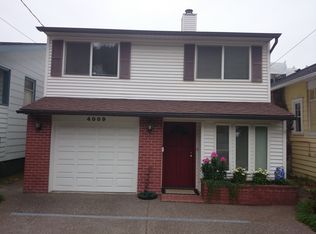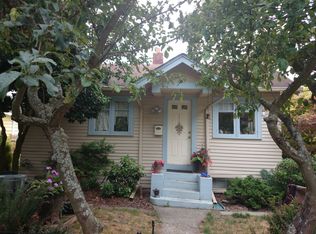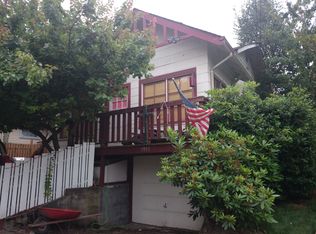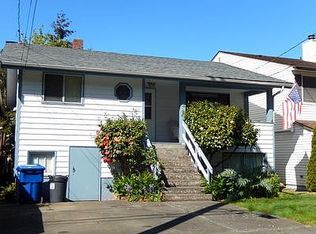Now that the bridge is open back up again, commuting to and from West Seattle is a breeze. Charming well maintained 2-bedroom bungalow just off of Beach Drive steps away from water access. Farmhouse style porch, spacious living room with electric fireplace insert, separate sitting room overlooking the front yard. 2 bedrooms with large closets, and a bathroom with classic claw foot tub. Large basement with shop space, bonus room, and laundry. Newer trex decking in the back with a private backyard. Back gate with a shortcut to Beach Dr. Easy access to Alki Beach and Admiral District. Pet friendly - $50/month pet rent per pet. Renter is responsible for utility payments, 12 months term, ample on-street parking. Thank you for your interest in our rental properties! Each adult applicant would need to fill out an application. Also, please provide us with your current driver license/ID along with 2 most recent paystubs by e-mail. Tenant screening is one of the most crucial aspects of property management. Obtaining income, credit, rental history and other information is the most important element in determining whether or not an applicant may be an ideal tenant. Below is a detailed outline of the screening criteria we require to approve an applicant for tenancy: Applying to rent a property includes the following criteria*: In-person viewing or a virtual tour of the rental property Applicant arrives on time for showing appointment Positive picture ID Completed application for every occupant 18 years and older A $36 non-refundable application fee paid for each applicant 18 years and older Applicant(s) able to pay their deposit and rent at the time of lease signing *Applications are processed in the order received in the City of Seattle Income & Employment Requirements: Proof of verifiable employment and/or verifiable source of income Income for W2 employees can be verified by the following ways: 2 most recent pay stubs Employee Reference contact and phone Fully executed job offer letter/contract Income for Self Employed individuals can be verified as follows: 3 months of bank statements Signed tax returns for the last 2 years to show predictable income Adequate gross income-to-rent ratio; 3 to 1 (rent should not exceed 33% of your income) No excessive debt which may impact applicant(s) ability to pay rent Credit History: Good credit history free of negative credit issues which may indicate an applicant is high-risk and/or indicates a pattern of payment delinquency Applicants with charge-offs, unpaid debts, or a history of delinquent payments may be denied tenancy. Applicants with credit scores beneath 700 may be denied. The landlord seeks tenants with mid to upper 700 credit scores. Property owners may make exceptions on a case-by-case basis. The landlord does not accept portable screening reports. Public Records & Rental history information required may include: Each rental applicant must be able to demonstrate a pattern of meeting their rental or mortgage obligations, leaving prior properties in good condition and not having a pattern of complaints from neighbors. Applicant should be able to provide references from previous housing providers(s) for a period of the past 3 years. If applicant has prior rental experience, good references from prior landlord(s) No documented comply or vacate notices or late payments in the last 12 months No prior evictions on applicant(s) record We complete an individualized assessment of registered sex offenders who committed the crime requiring them to register as an adult. Outside of the City of Seattle An individualized assessment of criminal history will be conducted with consideration of the nature of the offense, time passed since offense and age at the time of offense. Pets on the Property: If permitted by property owner, pets are allowed provided that permission has been obtained in writing and references have been returned by previous landlords or supplied by a qualified and verifiable part. All pets must be properly licensed if required by city or county law and a record of current immunizations can be supplied. The following may result in immediate denial of an application: False, incorrect or misleading information. Threatening or abusive behavior towards an employee, agent or contractor. If you require meaningful access or reasonable accommodation, please notify the assigned property contact.
This property is off market, which means it's not currently listed for sale or rent on Zillow. This may be different from what's available on other websites or public sources.




