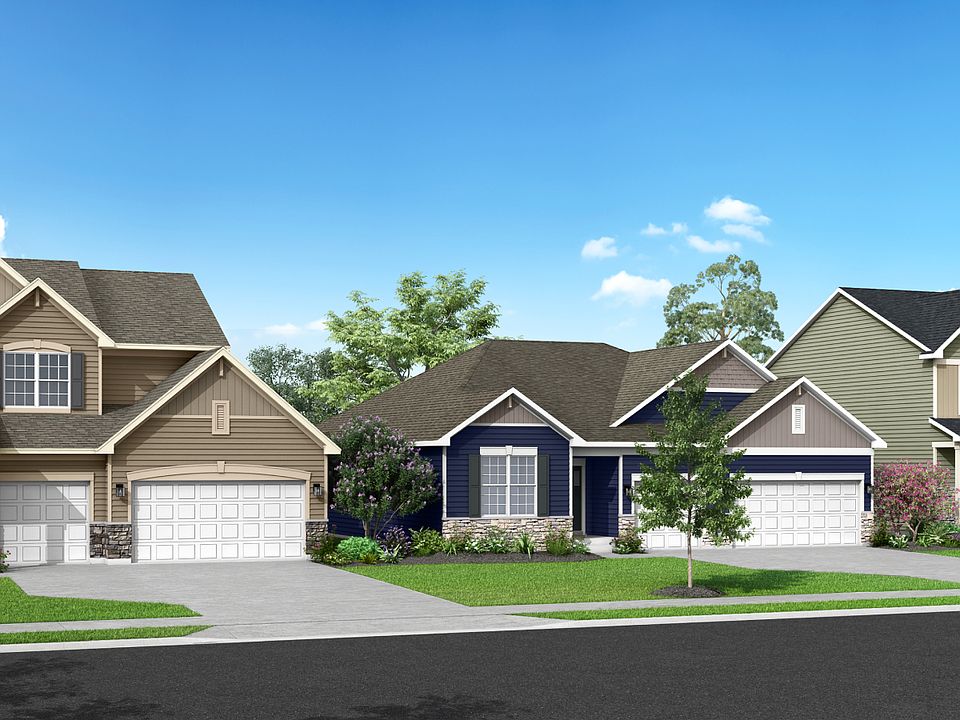Eligible buyers may qualify for a 2/1 buy-down (10%+ down): Year 1 at 3.5%, Year 2 at 4.5%, Years 3?30 at 5.5% + $5,000 closing cost credit. Or choose a 7-year ARM: 4.5% (5%+ down) or 3.99% (10%+ down) with $5,000 closing credit?must close with Lennar Mortgage by August 29! This Meadowlark B Floor Plan by Lennar Homes on homesite #136 in Windsor Crossing is available for move in July/Aug '25!This 3 bed home features a fireplace, spacious rooms, loft, 2.5 baths, and a 3-car garage. This brand new home features designer select finishes including quartz countertops, engineered hardwood flooring, stainless steel appliances and kitchen island. With Lennar, a fully landscaped yard is included!
Pending
$529,790
4007 Banbury Street #136, Windsor, WI 53598
3beds
2,052sqft
Single Family Residence
Built in 2025
0.27 Acres Lot
$519,300 Zestimate®
$258/sqft
$-- HOA
- 100 days
- on Zillow |
- 19 |
- 0 |
Zillow last checked: 7 hours ago
Listing updated: July 08, 2025 at 08:07pm
Listed by:
Emily Ostermiller HomeInfo@firstweber.com,
First Weber Inc,
Kambria Kauppinen 608-800-1022,
First Weber, Inc
Source: WIREX MLS,MLS#: 1998190 Originating MLS: South Central Wisconsin MLS
Originating MLS: South Central Wisconsin MLS
Travel times
Schedule tour
Select your preferred tour type — either in-person or real-time video tour — then discuss available options with the builder representative you're connected with.
Facts & features
Interior
Bedrooms & bathrooms
- Bedrooms: 3
- Bathrooms: 3
- Full bathrooms: 2
- 1/2 bathrooms: 1
Primary bedroom
- Level: Upper
- Area: 210
- Dimensions: 15 x 14
Bedroom 2
- Level: Upper
- Area: 132
- Dimensions: 11 x 12
Bedroom 3
- Level: Upper
- Area: 100
- Dimensions: 10 x 10
Bathroom
- Features: Stubbed For Bathroom on Lower, Master Bedroom Bath: Full, Master Bedroom Bath
Dining room
- Level: Main
- Area: 154
- Dimensions: 11 x 14
Kitchen
- Level: Main
- Area: 154
- Dimensions: 11 x 14
Living room
- Level: Main
- Area: 224
- Dimensions: 16 x 14
Office
- Level: Main
- Area: 121
- Dimensions: 11 x 11
Heating
- Natural Gas, Forced Air
Cooling
- Central Air
Appliances
- Included: Range/Oven, Dishwasher, Microwave
Features
- High Speed Internet, Kitchen Island
- Flooring: Wood or Sim.Wood Floors
- Basement: Full,Radon Mitigation System,Concrete
Interior area
- Total structure area: 2,052
- Total interior livable area: 2,052 sqft
- Finished area above ground: 2,052
- Finished area below ground: 0
Property
Parking
- Total spaces: 3
- Parking features: 3 Car
- Garage spaces: 3
Features
- Levels: Two
- Stories: 2
Lot
- Size: 0.27 Acres
Details
- Parcel number: 091029474661
- Zoning: RES
Construction
Type & style
- Home type: SingleFamily
- Architectural style: Prairie/Craftsman
- Property subtype: Single Family Residence
Materials
- Vinyl Siding, Stone
Condition
- 0-5 Years,New Construction,Under Construction
- New construction: Yes
- Year built: 2025
Details
- Builder name: Lennar
Utilities & green energy
- Sewer: Public Sewer
- Water: Public
- Utilities for property: Cable Available
Community & HOA
Community
- Subdivision: Windsor Crossing
Location
- Region: Windsor
- Municipality: Windsor
Financial & listing details
- Price per square foot: $258/sqft
- Tax assessed value: $94,100
- Annual tax amount: $1,552
- Date on market: 4/24/2025
- Listing agreement: Exclusive Right To Sell
- Inclusions: Oven/Range, Dishwasher, Microwave, Garage Door Remotes
- Exclusions: Sellers Personal Property
About the community
Windsor Crossing is a community of new single-family homes for sale in Windsor, WI. Amenities will include a walking and bike trail, and a wetland conservatory park. Downtown Windsor and nearby towns Sun Prairie and Waunakee offer great shopping, dining and entertainment. Recreation sites include golf courses, a winery and city parks like Token Creek Conservancy and Fireman's Park. Economic powerhouse Madison is 10 miles away.
Source: Lennar Homes

