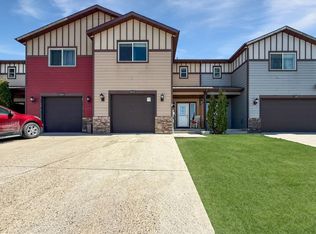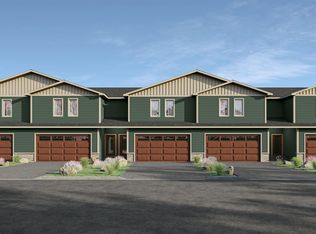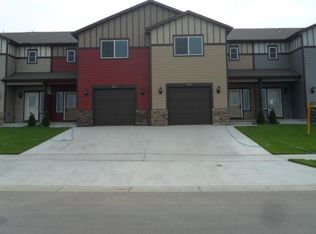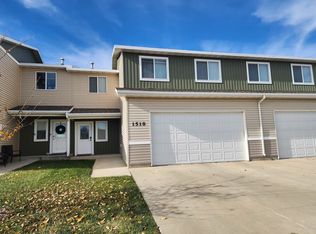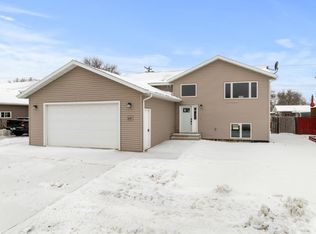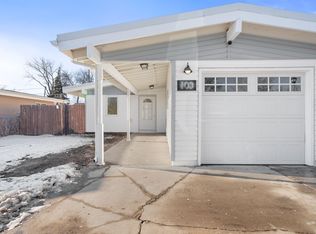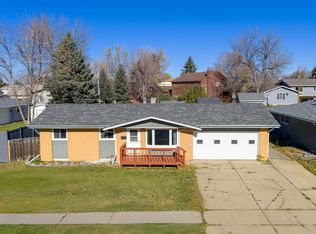This delightful 3-bedroom, 2.5-bathroom townhome begins to impress as soon as you step in from the Welcome mat. The interior designer of the household will appreciate the free rein presented by the stylishly and naturally illuminated open floor plan, with its neutral color palette. The centerpiece of the living room is a gas fireplace that attracts with its peaceful warmth. Flowing like a breeze into the dining room and living room, the kitchen is large enough to accommodate a food prep assistant or two. A delicious concoction of granite counters, complemented by a fashionable backsplash of stainless steel, the room is in the classic island configuration, maximizing workspace and flexibility. The ensuite primary bedroom is well-designed and tranquil. It has an abundance of amenities including the convenience of the private bathroom featuring a Jacuzzi, double sinks, and a separate room containing the walk-in shower. You will also find plenty of walk-in closet space with organizers to let your wardrobe breathe. The other 2 unique bedrooms are located above the ground floor for enhanced privacy. Rear fencing heightens the sense of privacy in the backyard. Your outdoor furniture transforms the concrete patio into an extension of the home, and the sky into your blue or starry ceiling. The home is located on a tranquil, low-traffic street with the proximity to the new hospital making for an easy commute. This captivating abode is a true Minot find!
Pending
$319,900
4007 Crossing St SW, Minot, ND 58701
3beds
3baths
1,992sqft
Est.:
Townhouse
Built in 2013
5,357.88 Square Feet Lot
$313,600 Zestimate®
$161/sqft
$-- HOA
What's special
Gas fireplaceRear fencingGranite countersEnsuite primary bedroomDouble sinksIsland configurationNeutral color palette
- 177 days |
- 10 |
- 0 |
Likely to sell faster than
Zillow last checked: 8 hours ago
Listing updated: July 30, 2025 at 03:29pm
Listed by:
MEHGAN KRUEGER 701-425-9350,
KW Inspire Realty 701-838-6800
Source: Minot MLS,MLS#: 251025
Facts & features
Interior
Bedrooms & bathrooms
- Bedrooms: 3
- Bathrooms: 3
- Main level bathrooms: 1
Primary bedroom
- Description: Walk-in Closet, Jacuzzi
- Level: Upper
Bedroom 1
- Description: Lvp
- Level: Upper
Bedroom 2
- Description: Carpet
- Level: Upper
Dining room
- Description: Laminate
- Level: Main
Kitchen
- Description: Granite, Pantry, Ss Appl
- Level: Main
Living room
- Description: Fireplace
- Level: Main
Heating
- Forced Air, Natural Gas
Cooling
- Central Air
Appliances
- Included: Microwave, Dishwasher, Refrigerator, Washer, Dryer, Oven, Electric Cooktop
- Laundry: Upper Level
Features
- Flooring: Carpet, Laminate, Tile
- Basement: Crawl Space
- Number of fireplaces: 1
- Fireplace features: Gas, Living Room, Main
Interior area
- Total structure area: 1,992
- Total interior livable area: 1,992 sqft
- Finished area above ground: 1,992
Property
Parking
- Total spaces: 2
- Parking features: Attached, Garage: Heated, Insulated, Lights, Opener, Sheet Rock, Driveway: Concrete
- Attached garage spaces: 2
- Has uncovered spaces: Yes
Features
- Levels: Two
- Stories: 2
- Patio & porch: Patio
- Fencing: Fenced
Lot
- Size: 5,357.88 Square Feet
Details
- Parcel number: MI03C870100044
- Zoning: R3C
Construction
Type & style
- Home type: Townhouse
- Property subtype: Townhouse
Materials
- Foundation: Concrete Perimeter
- Roof: Asphalt
Condition
- New construction: No
- Year built: 2013
Utilities & green energy
- Sewer: City
- Water: City
- Utilities for property: Cable Connected
Community & HOA
Community
- Subdivision: SW Crossing
Location
- Region: Minot
Financial & listing details
- Price per square foot: $161/sqft
- Tax assessed value: $287,000
- Annual tax amount: $4,503
- Date on market: 6/26/2025
Estimated market value
$313,600
$298,000 - $329,000
$1,999/mo
Price history
Price history
| Date | Event | Price |
|---|---|---|
| 7/30/2025 | Pending sale | $319,900$161/sqft |
Source: | ||
| 7/16/2025 | Contingent | $319,900$161/sqft |
Source: | ||
| 6/26/2025 | Listed for sale | $319,900+29.3%$161/sqft |
Source: | ||
| 10/17/2019 | Sold | -- |
Source: Public Record Report a problem | ||
| 8/30/2019 | Pending sale | $247,500$124/sqft |
Source: RE/MAX Bakken Realty #191419 Report a problem | ||
Public tax history
Public tax history
| Year | Property taxes | Tax assessment |
|---|---|---|
| 2024 | $4,279 -6.5% | $287,000 -1.7% |
| 2023 | $4,577 | $292,000 +7% |
| 2022 | -- | $273,000 +6.2% |
Find assessor info on the county website
BuyAbility℠ payment
Est. payment
$1,661/mo
Principal & interest
$1240
Property taxes
$309
Home insurance
$112
Climate risks
Neighborhood: 58701
Nearby schools
GreatSchools rating
- 5/10South Prairie Elementary SchoolGrades: PK-8Distance: 9.9 mi
- 2/10South Prairie High SchoolGrades: 9-12Distance: 9.9 mi
Schools provided by the listing agent
- District: Minot #1
Source: Minot MLS. This data may not be complete. We recommend contacting the local school district to confirm school assignments for this home.
- Loading
