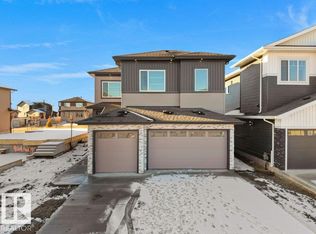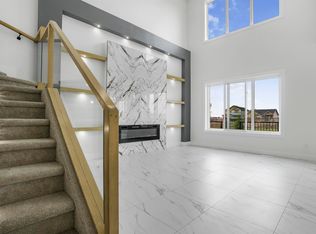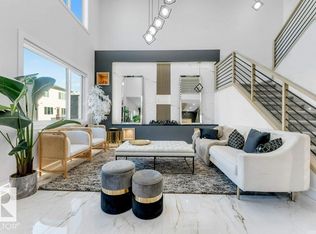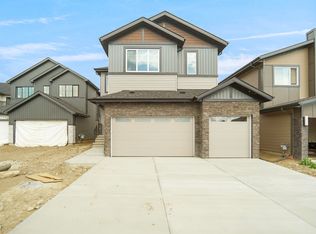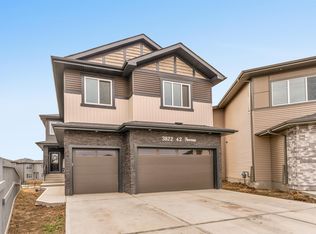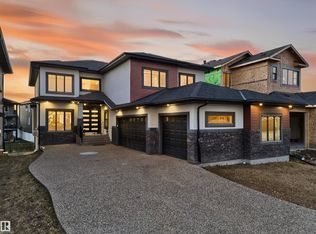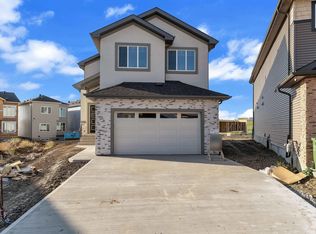Luxury meets lifestyle at 4008 40 Street, Beaumont! This stunning 2,909 sq ft home blends modern design with everyday comfort, featuring 5 spacious bedrooms and 4 full baths, including a main-floor bedroom with ensuite—perfect for guests or multi-generational living. Enjoy two open-to-above living areas filled with natural light, dual fireplaces, and elegant finishes throughout. The chef-inspired kitchen pairs beautifully with a separate spice kitchen for effortless entertaining. Upstairs, each bedroom offers its own private ensuite, plus a bonus room for family time or a home office. A triple attached garage, full appliance package, and a smart, family-friendly layout complete this perfect home. Nestled near schools, parks, and all amenities, this Beaumont beauty truly checks every box!
For sale
C$859,900
4008 40th St, Beaumont, AB T4X 2A8
5beds
2,909sqft
Single Family Residence
Built in 2025
-- sqft lot
$-- Zestimate®
C$296/sqft
C$-- HOA
What's special
- 49 days |
- 13 |
- 0 |
Zillow last checked: 8 hours ago
Listing updated: October 31, 2025 at 12:30pm
Listed by:
Aman Sandhu,
MaxWell Polaris
Source: RAE,MLS®#: E4464247
Facts & features
Interior
Bedrooms & bathrooms
- Bedrooms: 5
- Bathrooms: 4
- Full bathrooms: 4
Primary bedroom
- Level: Upper
Heating
- Forced Air-1, Natural Gas, HRV System
Appliances
- Included: Dishwasher-Built-In, Dryer, Exhaust Fan, Humidifier-Power(Furnace), Oven-Built-In, Refrigerator, Electric Cooktop, Gas Stove, Washer
Features
- Ceiling 9 ft., No Smoking Home
- Flooring: Carpet, Ceramic Tile
- Basement: None, Unfinished, 9 ft. Basement Ceiling, 9 ft. Basement Ceiling
- Fireplace features: Electric
Interior area
- Total structure area: 2,909
- Total interior livable area: 2,909 sqft
Video & virtual tour
Property
Parking
- Total spaces: 3
- Parking features: Triple Garage Attached, Garage Control, Garage Opener
- Attached garage spaces: 3
Features
- Levels: 2 Storey,2
- Patio & porch: Deck
- Exterior features: Playground Nearby
Lot
- Features: Airport Nearby, Near Golf Course, Playground Nearby, Schools, Shopping Nearby, See Remarks, Golf Nearby
Construction
Type & style
- Home type: SingleFamily
- Property subtype: Single Family Residence
Materials
- Foundation: Concrete Perimeter
- Roof: Asphalt
Condition
- Year built: 2025
Community & HOA
Community
- Features: Ceiling 9 ft., Deck, No Smoking Home, Smart/Program. Thermostat, See Remarks, HRV System, Natural Gas BBQ Hookup
- Security: Carbon Monoxide Detectors
Location
- Region: Beaumont
Financial & listing details
- Price per square foot: C$296/sqft
- Date on market: 10/31/2025
- Ownership: Private
Aman Sandhu
By pressing Contact Agent, you agree that the real estate professional identified above may call/text you about your search, which may involve use of automated means and pre-recorded/artificial voices. You don't need to consent as a condition of buying any property, goods, or services. Message/data rates may apply. You also agree to our Terms of Use. Zillow does not endorse any real estate professionals. We may share information about your recent and future site activity with your agent to help them understand what you're looking for in a home.
Price history
Price history
Price history is unavailable.
Public tax history
Public tax history
Tax history is unavailable.Climate risks
Neighborhood: T4X
Nearby schools
GreatSchools rating
No schools nearby
We couldn't find any schools near this home.
- Loading
