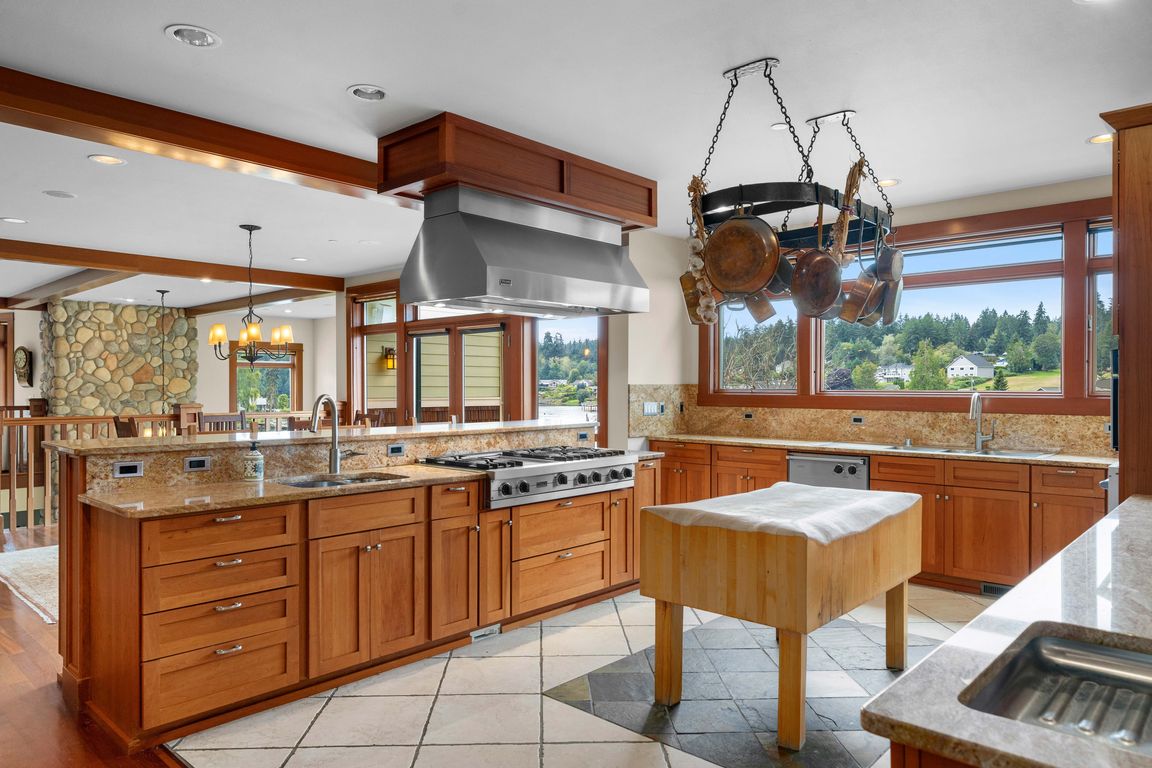
Pending
$3,200,000
4beds
7,228sqft
4008 52nd Avenue Ct NW, Gig Harbor, WA 98335
4beds
7,228sqft
Single family residence
Built in 2002
0.39 Acres
3 Attached garage spaces
$443 price/sqft
$1,400 annually HOA fee
What's special
Soaring stone fireplaceVintage wood block islandEn-suite bathJetted tubStep in showerTowel warmerFamily room
Waterfront memories in the making. Custom architectural design by Seattle architect for entertaining but also living in style right on SALTWATER. Open concept living yet defined spaces centered around 2 story family room w/ soaring stone fireplace. True Chef's kitchen for cooking & INTERACTING w/ others for entertaining; high ...
- 337 days
- on Zillow |
- 644 |
- 24 |
Source: NWMLS,MLS#: 2285811
Travel times
Kitchen
Family Room
Primary Bedroom
Zillow last checked: 7 hours ago
Listing updated: August 09, 2025 at 09:19am
Listed by:
Michael Morrison,
Morrison House Sotheby's Intl
Source: NWMLS,MLS#: 2285811
Facts & features
Interior
Bedrooms & bathrooms
- Bedrooms: 4
- Bathrooms: 5
- Full bathrooms: 4
- 1/2 bathrooms: 1
- Main level bathrooms: 2
- Main level bedrooms: 1
Bedroom
- Level: Main
Bathroom full
- Level: Lower
Bathroom full
- Level: Main
Other
- Level: Main
Dining room
- Level: Main
Entry hall
- Level: Main
Kitchen with eating space
- Level: Main
Living room
- Level: Main
Utility room
- Level: Main
Heating
- Fireplace, 90%+ High Efficiency, Forced Air, High Efficiency (Unspecified), Hot Water Recirc Pump, Radiant, Electric, Natural Gas
Cooling
- Central Air, Forced Air, Heat Pump
Appliances
- Included: Dishwasher(s), Disposal, Double Oven, Dryer(s), Microwave(s), Refrigerator(s), Stove(s)/Range(s), Washer(s), Garbage Disposal
Features
- Bath Off Primary, Central Vacuum, Dining Room
- Flooring: Ceramic Tile, Hardwood, Slate, Carpet
- Doors: French Doors
- Windows: Double Pane/Storm Window
- Basement: Finished
- Number of fireplaces: 3
- Fireplace features: Gas, Wood Burning, Lower Level: 1, Main Level: 1, Upper Level: 1, Fireplace
Interior area
- Total structure area: 7,228
- Total interior livable area: 7,228 sqft
Video & virtual tour
Property
Parking
- Total spaces: 3
- Parking features: Driveway, Attached Garage, Off Street
- Attached garage spaces: 3
Features
- Levels: Two
- Stories: 2
- Entry location: Main
- Patio & porch: Second Primary Bedroom, Bath Off Primary, Built-In Vacuum, Double Pane/Storm Window, Dining Room, Fireplace, Fireplace (Primary Bedroom), French Doors, Jetted Tub, Security System, Sprinkler System, Vaulted Ceiling(s), Walk-In Closet(s), Wet Bar, Wired for Generator
- Spa features: Bath
- Has view: Yes
- View description: Bay, Territorial
- Has water view: Yes
- Water view: Bay
- Waterfront features: Medium Bank, Bayfront, Bulkhead, Saltwater
- Frontage length: Waterfront Ft: 105+/-
Lot
- Size: 0.39 Acres
- Features: Cul-De-Sac, Dead End Street, Paved, Cable TV, Deck, High Speed Internet, Irrigation, Moorage, Patio, Sprinkler System
- Topography: Level,Partial Slope,Terraces
Details
- Parcel number: 4000300080
- Zoning description: Jurisdiction: County
- Special conditions: Standard
- Other equipment: Wired for Generator
Construction
Type & style
- Home type: SingleFamily
- Architectural style: Craftsman
- Property subtype: Single Family Residence
Materials
- Cement Planked, Stone, Wood Siding, Cement Plank
- Foundation: Poured Concrete, Slab
- Roof: Composition
Condition
- Very Good
- Year built: 2002
- Major remodel year: 2006
Utilities & green energy
- Electric: Company: PSE
- Sewer: Septic Tank, Company: Septic
- Water: Public, Company: Washington Water
Community & HOA
Community
- Features: Boat Launch, CCRs
- Security: Security System
- Subdivision: Wollochet
HOA
- HOA fee: $1,400 annually
Location
- Region: Gig Harbor
Financial & listing details
- Price per square foot: $443/sqft
- Tax assessed value: $3,047,600
- Annual tax amount: $27,264
- Date on market: 9/16/2024
- Listing terms: Cash Out,Conventional
- Inclusions: Dishwasher(s), Double Oven, Dryer(s), Garbage Disposal, Microwave(s), Refrigerator(s), Stove(s)/Range(s), Washer(s)
- Cumulative days on market: 333 days