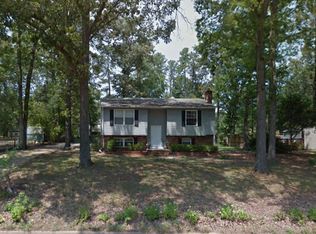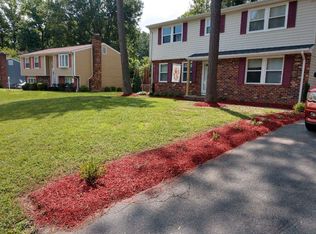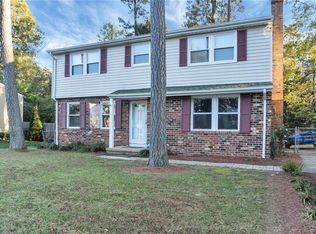Sold for $275,000
$275,000
4008 Beulah Rd, North Chesterfield, VA 23237
3beds
1,520sqft
Single Family Residence
Built in 1972
0.27 Acres Lot
$281,700 Zestimate®
$181/sqft
$2,086 Estimated rent
Home value
$281,700
$262,000 - $301,000
$2,086/mo
Zestimate® history
Loading...
Owner options
Explore your selling options
What's special
Welcome to this charming tri-level home, perfectly designed for modern living. Featuring 3 spacious bedrooms and 1.5 baths, this property offers comfort and versatility across its thoughtfully planned levels. The main level boasts a welcoming living area, seamlessly connecting to the kitchen and dining space, ideal for everyday living or entertaining. Upstairs, you'll find three cozy bedrooms and a full bath, providing a private retreat for relaxation. The lower level includes a versatile family room, a convenient half bath, brick fireplace. The seller has installed new flooring throughout, freshly painted interior, refreshed the primary bath. Rear deck with room to enjoy outdoor activities, this home is perfect for families or anyone seeking comfort and functionality. Don't miss this incredible opportunity the home is being sold as is, fireplace, chimney flue as is with no known defects, all installed appliances convey as is.
Zillow last checked: 8 hours ago
Listing updated: April 23, 2025 at 02:38pm
Listed by:
Benita Norman 804-339-6529,
Warrior Realty of Virginia LLC
Bought with:
Carolina Binns, 0225247646
EXP Realty LLC
Jennifer Velasco, 0225216565
EXP Realty LLC
Source: CVRMLS,MLS#: 2506572 Originating MLS: Central Virginia Regional MLS
Originating MLS: Central Virginia Regional MLS
Facts & features
Interior
Bedrooms & bathrooms
- Bedrooms: 3
- Bathrooms: 2
- Full bathrooms: 1
- 1/2 bathrooms: 1
Primary bedroom
- Level: Third
- Dimensions: 0 x 0
Bedroom 2
- Level: Third
- Dimensions: 0 x 0
Bedroom 3
- Level: Third
- Dimensions: 0 x 0
Family room
- Level: First
- Dimensions: 0 x 0
Other
- Description: Tub & Shower
- Level: Second
Half bath
- Level: Basement
Kitchen
- Level: Second
- Dimensions: 0 x 0
Laundry
- Level: First
- Dimensions: 0 x 0
Living room
- Level: Second
- Dimensions: 0 x 0
Heating
- Forced Air, Natural Gas
Cooling
- Central Air
Features
- Dining Area, Fireplace, Laminate Counters
- Flooring: Laminate, Partially Carpeted
- Basement: Crawl Space,Dirt Floor,Partially Finished
- Attic: None
- Number of fireplaces: 1
- Fireplace features: Masonry
Interior area
- Total interior livable area: 1,520 sqft
- Finished area above ground: 1,520
- Finished area below ground: 0
Property
Parking
- Parking features: Driveway, Paved
- Has uncovered spaces: Yes
Features
- Levels: Two,Multi/Split
- Stories: 2
- Patio & porch: Deck
- Exterior features: Paved Driveway
- Pool features: None
- Fencing: None
Lot
- Size: 0.27 Acres
Details
- Parcel number: 783680050700000
- Zoning description: R7
Construction
Type & style
- Home type: SingleFamily
- Architectural style: Tri-Level
- Property subtype: Single Family Residence
Materials
- Aluminum Siding, Block
- Roof: Asphalt
Condition
- Resale
- New construction: No
- Year built: 1972
Utilities & green energy
- Sewer: Public Sewer
- Water: Public
Community & neighborhood
Location
- Region: North Chesterfield
- Subdivision: Ravensdale
Other
Other facts
- Ownership: Individuals
- Ownership type: Sole Proprietor
Price history
| Date | Event | Price |
|---|---|---|
| 4/23/2025 | Sold | $275,000-1.8%$181/sqft |
Source: | ||
| 3/25/2025 | Listing removed | $2,000$1/sqft |
Source: CVRMLS #2506576 Report a problem | ||
| 3/24/2025 | Pending sale | $280,000+66.8%$184/sqft |
Source: | ||
| 3/15/2025 | Listed for rent | $2,000$1/sqft |
Source: CVRMLS #2506576 Report a problem | ||
| 12/12/2009 | Listing removed | $167,900$110/sqft |
Source: RE/MAX Commonwealth Group #2929755 Report a problem | ||
Public tax history
Tax history is unavailable.
Find assessor info on the county website
Neighborhood: 23237
Nearby schools
GreatSchools rating
- 6/10Hopkins Road Elementary SchoolGrades: PK-5Distance: 0.8 mi
- 2/10Falling Creek Middle SchoolGrades: 6-8Distance: 2.3 mi
- 1/10Meadowbrook High SchoolGrades: 9-12Distance: 1.2 mi
Schools provided by the listing agent
- Elementary: Beulah
- Middle: Falling Creek
- High: Meadowbrook
Source: CVRMLS. This data may not be complete. We recommend contacting the local school district to confirm school assignments for this home.
Get a cash offer in 3 minutes
Find out how much your home could sell for in as little as 3 minutes with a no-obligation cash offer.
Estimated market value
$281,700


