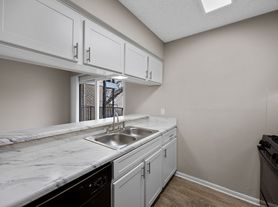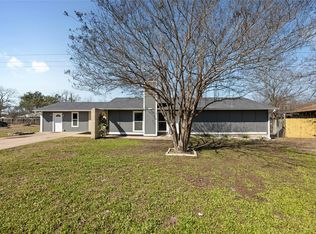Single-story duplex unit with approximately 1,400 square feet of living space. The floor plan includes 3 bedrooms and 2 bathrooms with an updated kitchen featuring stainless steel appliances, an open living area, and a designated dining space. The property also provides a private fenced backyard, a carport, and an outside storage area for added convenience. Located in a well-established northwest Austin neighborhood, the home is zoned to excellent schools that are all within walking distance, offering ease for families and strong appeal for long-term value. In addition to its functional design and private outdoor space, the property is minutes from several of Austin's most recognized shopping and lifestyle destinations. The Domain, a premier mixed-use development, features a wide range of upscale and mainstream shops, restaurants, and entertainment venues. The Arboretum provides an open-air setting with specialty boutiques, dining options, and tree-lined spaces. Gateway Shopping Center, located in the nearby Golden Triangle corridor, offers convenient access to Whole Foods, Nordstrom Rack, Best Buy, REI, and a Regal cinema. Barton Creek Square Mall, one of Austin's largest enclosed shopping centers with anchors such as Macy's, Nordstrom, and Dillard's, is also within easy reach. This property combines a functional single-story layout and practical exterior amenities with excellent school access and proximity to many of Austin's most notable retail and entertainment destinations.
Apartment for rent
$1,900/mo
4008 Cima Serena Dr #B, Austin, TX 78759
3beds
1,400sqft
Price may not include required fees and charges.
Multifamily
Available now
Cats, dogs OK
Central air
In hall laundry
2 Carport spaces parking
Central, fireplace
What's special
Stainless steel appliancesDesignated dining spacePrivate fenced backyardUpdated kitchen
- 50 days |
- -- |
- -- |
Travel times
Renting now? Get $1,000 closer to owning
Unlock a $400 renter bonus, plus up to a $600 savings match when you open a Foyer+ account.
Offers by Foyer; terms for both apply. Details on landing page.
Facts & features
Interior
Bedrooms & bathrooms
- Bedrooms: 3
- Bathrooms: 2
- Full bathrooms: 2
Heating
- Central, Fireplace
Cooling
- Central Air
Appliances
- Included: Dishwasher, Disposal, Microwave, Range, Refrigerator, Stove
- Laundry: In Hall, In Unit, Laundry Closet
Features
- Primary Bedroom on Main
- Flooring: Laminate, Tile
- Has fireplace: Yes
Interior area
- Total interior livable area: 1,400 sqft
Property
Parking
- Total spaces: 2
- Parking features: Assigned, Carport, Other
- Has carport: Yes
- Details: Contact manager
Features
- Stories: 1
- Exterior features: Contact manager
- Has view: Yes
- View description: Contact manager
Construction
Type & style
- Home type: MultiFamily
- Property subtype: MultiFamily
Materials
- Roof: Composition
Condition
- Year built: 1976
Building
Management
- Pets allowed: Yes
Community & HOA
Location
- Region: Austin
Financial & listing details
- Lease term: 12 Months
Price history
| Date | Event | Price |
|---|---|---|
| 8/19/2025 | Listed for rent | $1,900$1/sqft |
Source: Unlock MLS #6101302 | ||
| 9/12/2024 | Listing removed | $1,900$1/sqft |
Source: Unlock MLS #2056568 | ||
| 8/9/2024 | Listed for rent | $1,900-4.8%$1/sqft |
Source: Unlock MLS #2056568 | ||
| 8/20/2023 | Listing removed | -- |
Source: Unlock MLS #6902433 | ||
| 8/4/2023 | Price change | $1,995-5%$1/sqft |
Source: Unlock MLS #6902433 | ||

