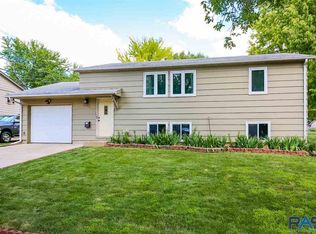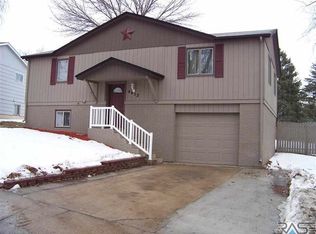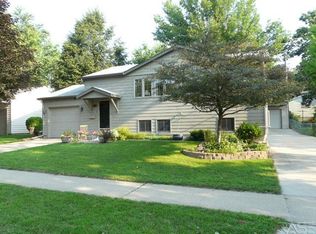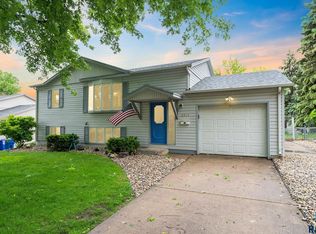Sold for $311,500 on 11/08/24
$311,500
4008 E 24th St, Sioux Falls, SD 57103
4beds
2,010sqft
Single Family Residence
Built in 1972
8,681.51 Square Feet Lot
$315,700 Zestimate®
$155/sqft
$1,816 Estimated rent
Home value
$315,700
$300,000 - $331,000
$1,816/mo
Zestimate® history
Loading...
Owner options
Explore your selling options
What's special
Welcome home! This inviting residence features 4 bedrooms and 2 bathrooms. With a generous 42 foot tandem garage, you'll have ample space for vehicles and storage. Step inside to discover a warm and welcoming open-concept living area, where a stunning stone fireplace creates a cozy ambiance for gatherings. The main level boasts 2 bedrooms and a bathroom, perfect for everyday living. The lower level features an additional 2 bedrooms and another bathroom. Also includes a stylish bar area and a second living room, ideal for entertaining or relaxing. Some notable features on the outside: deck, fenced in yard, mature trees and more! Schedule your tour today and experience all the wonderful features this property has to offer!
Zillow last checked: 8 hours ago
Listing updated: November 08, 2024 at 12:30pm
Listed by:
Chloe M Larson,
Keller Williams Realty Sioux Falls
Bought with:
Lorenzo Brown
Source: Realtor Association of the Sioux Empire,MLS#: 22407159
Facts & features
Interior
Bedrooms & bathrooms
- Bedrooms: 4
- Bathrooms: 2
- Full bathrooms: 1
- 3/4 bathrooms: 1
Primary bedroom
- Level: Main
- Area: 99
- Dimensions: 9 x 11
Bedroom 2
- Level: Main
- Area: 100
- Dimensions: 10 x 10
Bedroom 3
- Level: Lower
- Area: 99
- Dimensions: 11 x 9
Bedroom 4
- Level: Lower
- Area: 110
- Dimensions: 11 x 10
Family room
- Level: Lower
- Area: 182
- Dimensions: 13 x 14
Kitchen
- Level: Main
- Area: 180
- Dimensions: 15 x 12
Living room
- Level: Main
- Area: 289
- Dimensions: 17 x 17
Heating
- Natural Gas
Cooling
- Central Air, Window Unit(s)
Appliances
- Included: Electric Range, Microwave, Dishwasher, Disposal, Refrigerator, Washer, Dryer, Other
Features
- Flooring: Carpet, Tile, Vinyl, Wood
- Basement: Full
- Number of fireplaces: 1
- Fireplace features: Wood Burning
Interior area
- Total interior livable area: 2,010 sqft
- Finished area above ground: 1,260
- Finished area below ground: 750
Property
Parking
- Total spaces: 2
- Parking features: Concrete
- Garage spaces: 2
Features
- Patio & porch: Deck
- Fencing: Chain Link
Lot
- Size: 8,681 sqft
- Features: Garden
Details
- Parcel number: 49284
Construction
Type & style
- Home type: SingleFamily
- Architectural style: Split Foyer
- Property subtype: Single Family Residence
Materials
- Hard Board
- Roof: Composition
Condition
- Year built: 1972
Utilities & green energy
- Sewer: Public Sewer
- Water: Public
Community & neighborhood
Location
- Region: Sioux Falls
- Subdivision: Terrace Lawn Addn
Other
Other facts
- Listing terms: FHA
- Road surface type: Curb and Gutter
Price history
| Date | Event | Price |
|---|---|---|
| 11/8/2024 | Sold | $311,500+3.9%$155/sqft |
Source: | ||
| 9/28/2024 | Listed for sale | $299,900-1.6%$149/sqft |
Source: | ||
| 9/24/2024 | Listing removed | $304,900-3.2%$152/sqft |
Source: | ||
| 9/7/2024 | Listed for sale | $314,900+50.3%$157/sqft |
Source: | ||
| 6/1/2018 | Sold | $209,500-0.2%$104/sqft |
Source: | ||
Public tax history
| Year | Property taxes | Tax assessment |
|---|---|---|
| 2024 | $3,983 +16% | $245,300 +1.1% |
| 2023 | $3,432 +3.8% | $242,700 +10.1% |
| 2022 | $3,307 +23.4% | $220,500 +27.9% |
Find assessor info on the county website
Neighborhood: 57103
Nearby schools
GreatSchools rating
- 2/10Cleveland Elementary - 14Grades: PK-5Distance: 0.6 mi
- 7/10Ben Reifel Middle School - 68Grades: 6-8Distance: 2 mi
- 5/10Washington High School - 01Grades: 9-12Distance: 1.5 mi
Schools provided by the listing agent
- Elementary: Cleveland ES
- Middle: Ben Reifel Middle School
- High: Washington HS
- District: Sioux Falls
Source: Realtor Association of the Sioux Empire. This data may not be complete. We recommend contacting the local school district to confirm school assignments for this home.

Get pre-qualified for a loan
At Zillow Home Loans, we can pre-qualify you in as little as 5 minutes with no impact to your credit score.An equal housing lender. NMLS #10287.



