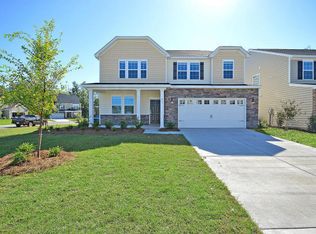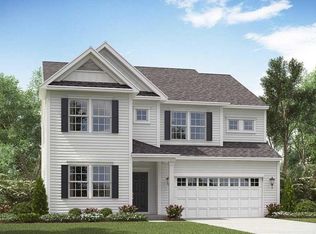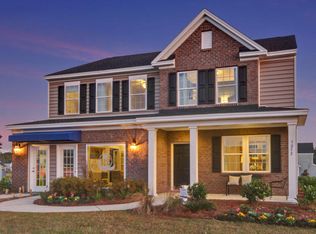Great home in centrally located Hunters Bend subdivision is ready for new owners! Easy-care LVT flooring downstairs. The foyer is large enough to easily welcome guests. The formal dining room has a ceiling fan and paneled wainscoting. The great room and eat-in kitchen is a family's dream. Kitchen has granite countertops, stainless appliances, fridge conveys to buyers (as is), pantry, island and recessed lighting. Half bath is off the foyer. Sliding glass doors lead to the patio, fenced yard and pond beyond. Upstairs find the laundry room, full hall bathroom, 3 secondary bedrooms with walk-in closets and a study (now a media room). The master is HUGE and has a ceiling fan, walk-in closet, and private bath with dual sink vanity, ceramic tile shower and soaking tub. The 2 car garage has a door opener, 2 ceiling fans and parking for 3 cars! All this is ready for YOU and priced to sell. Close to interstate, Boeing, schools, shopping and much more!
This property is off market, which means it's not currently listed for sale or rent on Zillow. This may be different from what's available on other websites or public sources.


