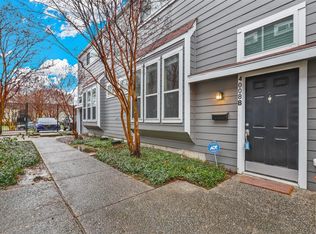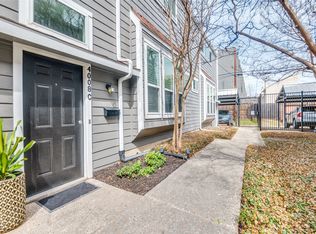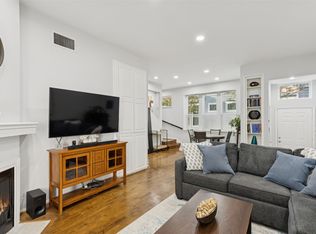Renovated with bamboo floors,granite in kitchen and butler's pantry,updated ceramic tile,appliances,fixtures,tile in baths. 2 upstairs masters 1 with large balcony.The oversized tree shaded brick patio off kitchen would make a great outdoor room!Close to DNT,Preston,Oak Lawn and Highland Park.Plantation shutters,fresh paint,ready for move in. Owners will consider lease at $1,400.<br/><br/>Brokered And Advertised By: Coldwell Banker Apex<br/>Listing Agent: Sherry Barker
This property is off market, which means it's not currently listed for sale or rent on Zillow. This may be different from what's available on other websites or public sources.


