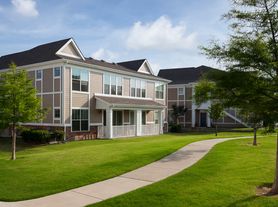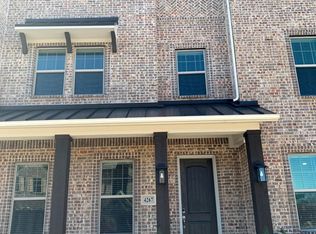Beautiful corner home in the sought-after Highland Meadows community, offering a perfect blend of comfort and convenience. This immaculately maintained residence features a spacious living area with a cozy gas fireplace and high-efficiency windows that fill the space with natural light. The kitchen is equipped with granite countertops and flows seamlessly into the formal dining area. Upstairs, the expansive primary suite includes a luxurious bath, walk-in shower, and generous closet space, accompanied by three additional bedrooms. Enjoy your private backyard retreat with a refreshing pool ideal for entertaining or relaxing. Zoned to highly rated Plano ISD schools, including Rice Middle School. Convenient access to Hwy 121, major offices, and shopping destinations. Recently upgraded with a brand-new 3-ton AC unit. A fantastic opportunity in a prime location! Whole house new painting. Tenants pay $200 monthly pool service fee.
House for rent
Accepts Zillow applications
$2,400/mo
4008 Oxlea Dr, Plano, TX 75024
4beds
2,340sqft
Price may not include required fees and charges.
Single family residence
Available now
Small dogs OK
Central air
Hookups laundry
-- Parking
-- Heating
What's special
Refreshing poolCozy gas fireplacePrivate backyard retreatFormal dining areaGranite countertopsCorner homeHigh-efficiency windows
- 38 days
- on Zillow |
- -- |
- -- |
Travel times
Facts & features
Interior
Bedrooms & bathrooms
- Bedrooms: 4
- Bathrooms: 3
- Full bathrooms: 2
- 1/2 bathrooms: 1
Cooling
- Central Air
Appliances
- Included: Dishwasher, WD Hookup
- Laundry: Hookups
Features
- WD Hookup
Interior area
- Total interior livable area: 2,340 sqft
Property
Parking
- Details: Contact manager
Details
- Parcel number: R228900400101
Construction
Type & style
- Home type: SingleFamily
- Property subtype: Single Family Residence
Community & HOA
Location
- Region: Plano
Financial & listing details
- Lease term: 1 Year
Price history
| Date | Event | Price |
|---|---|---|
| 9/30/2025 | Price change | $2,400-5.9%$1/sqft |
Source: Zillow Rentals | ||
| 9/25/2025 | Price change | $2,550-5.4%$1/sqft |
Source: Zillow Rentals | ||
| 9/10/2025 | Price change | $2,695-3.6%$1/sqft |
Source: Zillow Rentals | ||
| 8/28/2025 | Listed for rent | $2,795+11.8%$1/sqft |
Source: Zillow Rentals | ||
| 8/27/2025 | Listing removed | $485,000$207/sqft |
Source: NTREIS #20966551 | ||

