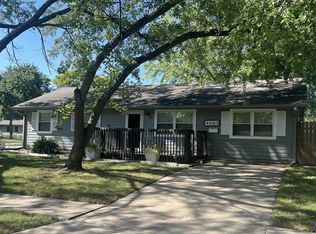Delightful ranch style home w/attractive curb appeal of its brick & frame exterior and attractive large overhangs providing cover for outside seating & entry. New carpet in the spacious living room(+) & lots of fresh paint. Eat-in kitchen + a frml dining room! 4 BRs (master suites w/a half bath), family room area, and additional office space! Main floor laundry adjacent to the kitchen in a separate room. Great sized backyard with patio & fully fenced. Fantastic oversized double detached garage. Tour today!
This property is off market, which means it's not currently listed for sale or rent on Zillow. This may be different from what's available on other websites or public sources.

