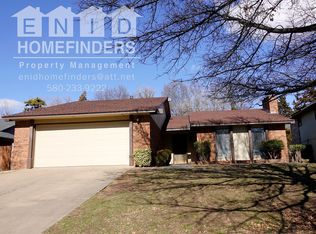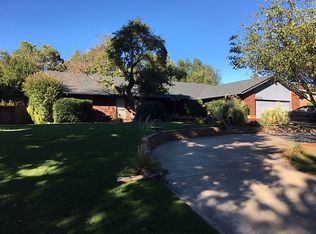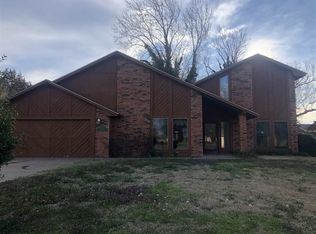Sold for $260,000 on 01/25/24
$260,000
4008 Sand View Dr, Enid, OK 73703
4beds
2,369sqft
Single Family Residence
Built in 1977
-- sqft lot
$279,800 Zestimate®
$110/sqft
$2,240 Estimated rent
Home value
$279,800
$266,000 - $294,000
$2,240/mo
Zestimate® history
Loading...
Owner options
Explore your selling options
What's special
Fantastic 4 bedroom home with an expansive living area with soaring, cathedral ceilings. The first floor offers a large main bedroom with an ensuite bathroom plus a secondary bedroom on the main floor. A powder room off of the living room makes it convenient for guests. Ascend to the upper level to find 2 more oversized bedrooms with a Jack & Jill bathroom, ensuring comfort & privacy. Embrace the culinary delights in the generously proportioned kitchen, featuring abundant counter space for all your cooking endeavors. The fully finished basement, serving as an adaptable fifth bedroom, versatile living area or provides ample room for personalized use. Outside you'll find a covered patio, Trex deck & beautiful, wooded view. You can also take advantage of the seller's generous $5000 floor allowance, providing you with the opportunity to create your dream flooring. Seller will install stair railing of buyer's choice too. Don't miss the chance to make this property your new home.
Zillow last checked: 8 hours ago
Listing updated: January 25, 2024 at 12:03pm
Listed by:
Torrie Vann 580-747-6079,
Coldwell Banker Realty III, LLC
Bought with:
Sondra Hernandez, 148306
Cobblestone Realty Partners
Source: Northwest Oklahoma AOR,MLS#: 20231507
Facts & features
Interior
Bedrooms & bathrooms
- Bedrooms: 4
- Bathrooms: 3
- Full bathrooms: 2
- 1/2 bathrooms: 1
Dining room
- Features: Kitchen/Dining Combo
Basement
- Area: 330
Heating
- Central
Cooling
- Electric
Appliances
- Included: Electric Oven/Range, Dishwasher, Disposal
Features
- Ceiling Fan(s), Downstairs Bedroom, Inside Utility
- Flooring: Some Carpeting
- Basement: Finished
- Has fireplace: Yes
- Fireplace features: Gas Starter, Living Room, Wood Burning
Interior area
- Total structure area: 2,369
- Total interior livable area: 2,369 sqft
- Finished area above ground: 2,369
- Finished area below ground: 330
Property
Parking
- Total spaces: 2
- Parking features: Attached, Garage Door Opener
- Attached garage spaces: 2
Features
- Levels: Two
- Stories: 2
- Entry location: Living Room Ent.
- Patio & porch: Covered
- Exterior features: Rain Gutters
Details
- Additional structures: Shed(s)
- Parcel number: 402000004021002600
- Zoning: res
Construction
Type & style
- Home type: SingleFamily
- Architectural style: Traditional
- Property subtype: Single Family Residence
Materials
- Brick & Wood Siding
- Foundation: Slab
- Roof: Composition
Condition
- 31 Years to 50 Years
- New construction: No
- Year built: 1977
Utilities & green energy
- Sewer: Public Sewer
- Water: Public
Community & neighborhood
Security
- Security features: Smoke Detector(s)
Location
- Region: Enid
- Subdivision: Quail Creek 2nd
Other
Other facts
- Listing terms: Cash,Conventional,FHA,VA Loan
Price history
| Date | Event | Price |
|---|---|---|
| 1/25/2024 | Sold | $260,000-3.7%$110/sqft |
Source: | ||
| 12/15/2023 | Pending sale | $269,900$114/sqft |
Source: | ||
| 11/29/2023 | Price change | $269,900-1.8%$114/sqft |
Source: | ||
| 11/12/2023 | Price change | $274,900-1.8%$116/sqft |
Source: | ||
| 10/31/2023 | Listed for sale | $280,000+65.2%$118/sqft |
Source: | ||
Public tax history
| Year | Property taxes | Tax assessment |
|---|---|---|
| 2024 | $2,506 -14.7% | $24,210 -13.1% |
| 2023 | $2,939 +8.8% | $27,849 +10.2% |
| 2022 | $2,702 +5.6% | $25,261 +5% |
Find assessor info on the county website
Neighborhood: 73703
Nearby schools
GreatSchools rating
- 3/10Glenwood Elementary SchoolGrades: PK-5Distance: 0.6 mi
- 5/10Dewitt Waller MsGrades: 6-8Distance: 1.3 mi
- 4/10Enid High SchoolGrades: 9-12Distance: 2.9 mi
Schools provided by the listing agent
- District: Glenwood,Waller
Source: Northwest Oklahoma AOR. This data may not be complete. We recommend contacting the local school district to confirm school assignments for this home.

Get pre-qualified for a loan
At Zillow Home Loans, we can pre-qualify you in as little as 5 minutes with no impact to your credit score.An equal housing lender. NMLS #10287.


