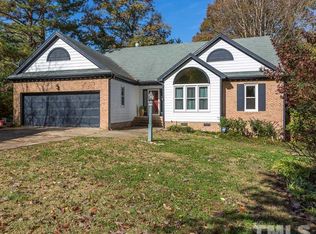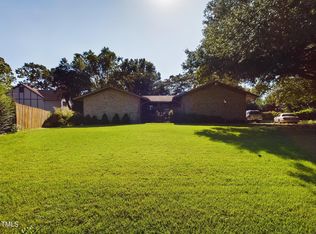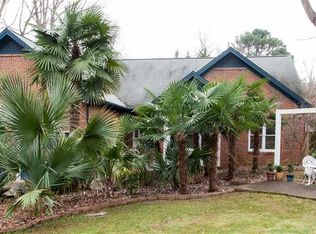Classic Contemporary Alert! Nestled on a flat .48 acre cul-de-sac lot w/freshly painted exterior & interior! Living room boasts classic row of windows letting light flow in while providing flexible wall space. Fam Rm includes real wood paneling, fireplace, and sliding doors to patio. A classic kitchen is ready for your updates so imagine opening into dining space/living area if desired! Sliders exit to a wonderful screened porch! HVAC 2015, DW2015, W/D and Fridge included!
This property is off market, which means it's not currently listed for sale or rent on Zillow. This may be different from what's available on other websites or public sources.


