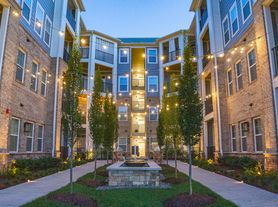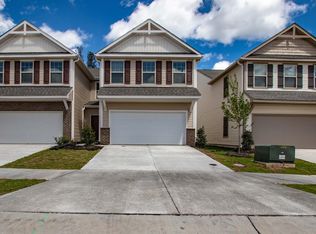Beautiful Single Family Home in Cary AT A GREAT LOCATION is now available! Formal dining room, living room with fireplace, gorgeous engineered hardwood flooring on main level, well equipped kitchen, lots of windows providing natural light are just a few of the highlights of this 4BD/2.5BA home! Relax in the screened patio overlooking a private FENCED backyard. Upstairs a versatile loft awaits you as well as a spacious primary suite with spa-like bath, 3 good sized bedrooms, a shared bathroom and a laundry room. BRAND NEW CARPET, WATER HEATER AND FRESH PAINT! Convenient to RTP, RDU, major highways, American Tobacco Trail, shopping, and dining. Excellent schools! MUST SEE!
House for rent
$2,595/mo
4008 Vallonia Dr, Cary, NC 27519
4beds
2,300sqft
Price may not include required fees and charges.
Singlefamily
Available now
-- Pets
Central air, ceiling fan
In unit laundry
2 Attached garage spaces parking
Forced air, natural gas, zoned, fireplace
What's special
Versatile loftFresh paintPrivate fenced backyardWell equipped kitchenEngineered hardwood flooringBrand new carpetSpa-like bath
- 14 days
- on Zillow |
- -- |
- -- |
Travel times
Renting now? Get $1,000 closer to owning
Unlock a $400 renter bonus, plus up to a $600 savings match when you open a Foyer+ account.
Offers by Foyer; terms for both apply. Details on landing page.
Facts & features
Interior
Bedrooms & bathrooms
- Bedrooms: 4
- Bathrooms: 3
- Full bathrooms: 2
- 1/2 bathrooms: 1
Heating
- Forced Air, Natural Gas, Zoned, Fireplace
Cooling
- Central Air, Ceiling Fan
Appliances
- Included: Dishwasher, Disposal, Dryer, Microwave, Range, Refrigerator, Washer
- Laundry: In Unit, Laundry Room, Upper Level
Features
- Ceiling Fan(s), Double Vanity, Eat-in Kitchen, Entrance Foyer, Granite Counters, High Ceilings, Kitchen Island, Open Floorplan, Pantry, Recessed Lighting, Soaking Tub, Walk-In Closet(s), Walk-In Shower
- Flooring: Carpet, Hardwood
- Has fireplace: Yes
Interior area
- Total interior livable area: 2,300 sqft
Property
Parking
- Total spaces: 2
- Parking features: Attached, Garage, Covered
- Has attached garage: Yes
- Details: Contact manager
Features
- Stories: 2
- Exterior features: Association Fees included in rent, Ceiling Fan(s), Covered, Double Vanity, Eat-in Kitchen, Entrance Foyer, Floor Covering: Ceramic, Flooring: Ceramic, Front Porch, Garage, Garage Door Opener, Garage Faces Front, Gas Water Heater, Granite Counters, Heating system: Forced Air, Heating system: Natural Gas, Heating system: Zoned, High Ceilings, Kitchen Island, Landscaped, Laundry Room, Living Room, Lot Features: Landscaped, Wooded, Open Floorplan, Pantry, Patio, Recessed Lighting, Screened, Soaking Tub, Upper Level, Walk-In Closet(s), Walk-In Shower, Water Heater, Wooded
Details
- Parcel number: 0736100259
Construction
Type & style
- Home type: SingleFamily
- Property subtype: SingleFamily
Condition
- Year built: 2011
Community & HOA
Location
- Region: Cary
Financial & listing details
- Lease term: 12 Months
Price history
| Date | Event | Price |
|---|---|---|
| 9/21/2025 | Listed for rent | $2,595-0.2%$1/sqft |
Source: Doorify MLS #10123235 | ||
| 9/21/2025 | Listing removed | $2,599$1/sqft |
Source: Zillow Rentals | ||
| 9/12/2025 | Price change | $2,599-10.3%$1/sqft |
Source: Zillow Rentals | ||
| 9/9/2025 | Listed for rent | $2,899$1/sqft |
Source: Zillow Rentals | ||
| 8/19/2025 | Listing removed | $2,899$1/sqft |
Source: Zillow Rentals | ||

