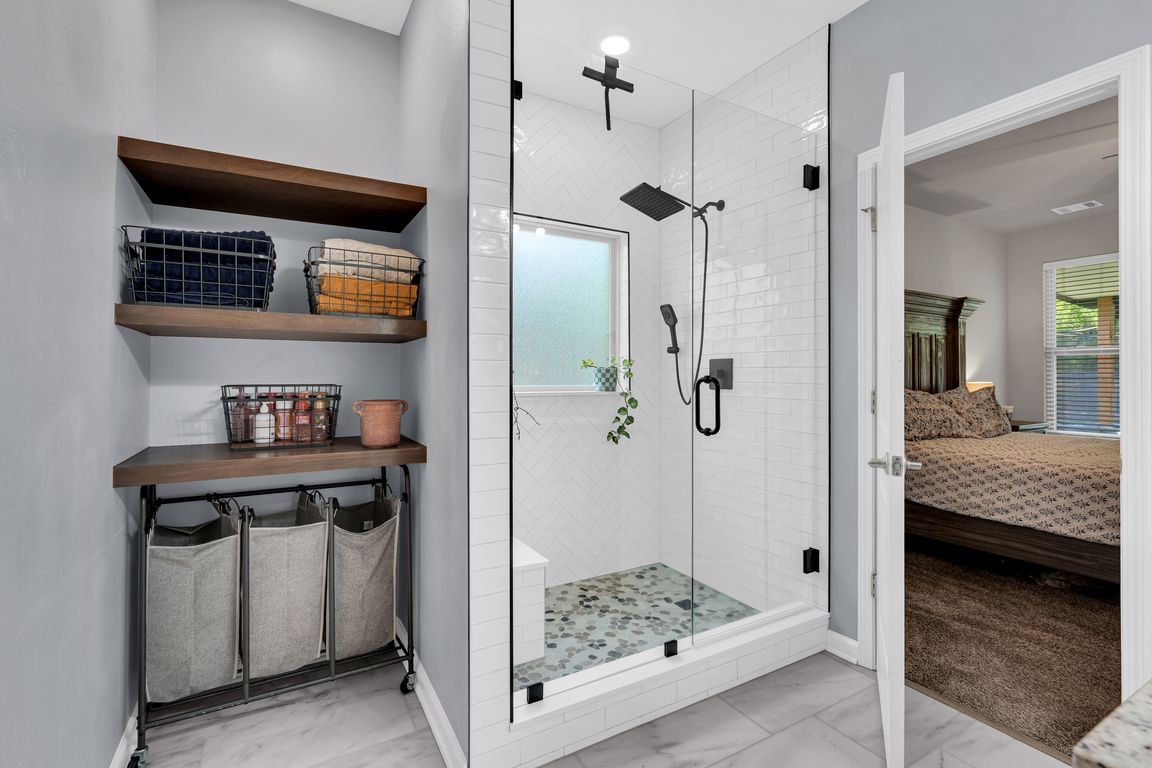
PendingPrice cut: $5K (7/14)
$280,000
4beds
2,014sqft
40085 Cypress View Rd, Ponchatoula, LA 70454
4beds
2,014sqft
Single family residence, residential
Built in 2018
6,969 sqft
4 Garage spaces
$139 price/sqft
$600 annually HOA fee
What's special
Extended patioFully remodeled master bathroomWeekend bbq
SELLER OFFERING 5K IN CONCESSIONS!!! Welcome to your next home in Cypress Reserve! This home is unlike any other in the neighborhood! This MOVE IN READY 4 bedroom, 2 bathroom features an extended patio, a fully remodeled master bathroom, and ample space throughout. This is the perfect split floor-plan! Besides the ...
- 122 days |
- 30 |
- 1 |
Source: ROAM MLS,MLS#: 2025010590
Travel times
Primary Bathroom
Kitchen
Living Room
Primary Bedroom
Extended Patio
Zillow last checked: 7 hours ago
Listing updated: September 24, 2025 at 10:09am
Listed by:
Brian Mackey,
Pivot Realty 225-677-4868
Source: ROAM MLS,MLS#: 2025010590
Facts & features
Interior
Bedrooms & bathrooms
- Bedrooms: 4
- Bathrooms: 2
- Full bathrooms: 2
Rooms
- Room types: Bedroom, Primary Bedroom, Dining Room, Kitchen, Living Room
Primary bedroom
- Features: En Suite Bath, Ceiling 9ft Plus, Walk-In Closet(s), Split, Master Downstairs
- Level: First
Bedroom 1
- Level: First
Bedroom 2
- Level: First
Bedroom 3
- Level: First
Primary bathroom
- Features: Double Vanity, Walk-In Closet(s), Multi Head Shower, Shower Only
Dining room
- Level: First
Kitchen
- Features: Granite Counters, Counters Solid Surface, Stone Counters, Kitchen Island, Pantry
- Level: First
Living room
- Level: First
Heating
- Central
Cooling
- Central Air, Ceiling Fan(s)
Appliances
- Included: Gas Stove Con, Dryer, Washer, Gas Cooktop, Dishwasher, Disposal, Freezer, Microwave, Range/Oven, Refrigerator, Stainless Steel Appliance(s), Tankless Water Heater
- Laundry: Electric Dryer Hookup, Washer Hookup, Inside, Washer/Dryer Hookups
Features
- Breakfast Bar, Eat-in Kitchen, Ceiling Varied Heights
- Flooring: Ceramic Tile, Laminate
- Windows: Screens, Window Treatments
- Attic: Attic Access
Interior area
- Total structure area: 3,014
- Total interior livable area: 2,014 sqft
Video & virtual tour
Property
Parking
- Total spaces: 4
- Parking features: 4+ Cars Park, Garage, Garage Door Opener
- Has garage: Yes
Features
- Stories: 1
- Patio & porch: Patio
- Exterior features: Lighting, Rain Gutters
- Fencing: Full,Wood
Lot
- Size: 6,969.6 Square Feet
- Dimensions: 60 x 120
Details
- Parcel number: 6429335
- Special conditions: Standard
- Other equipment: Generator
Construction
Type & style
- Home type: SingleFamily
- Architectural style: Traditional
- Property subtype: Single Family Residence, Residential
Materials
- Brick Siding, Brick, Frame
- Foundation: Slab
- Roof: Shingle
Condition
- New construction: No
- Year built: 2018
Details
- Builder name: D.r. Horton, Inc. - Gulf Coast
Utilities & green energy
- Gas: Atmos
- Sewer: Public Sewer
- Water: Public
- Utilities for property: Cable Connected
Community & HOA
Community
- Features: Clubhouse, Pool, Park, Playground, Other
- Security: Security System, Smoke Detector(s)
- Subdivision: Cypress Reserve
HOA
- Has HOA: Yes
- HOA fee: $600 annually
Location
- Region: Ponchatoula
Financial & listing details
- Price per square foot: $139/sqft
- Tax assessed value: $185,157
- Annual tax amount: $1,061
- Price range: $280K - $280K
- Date on market: 6/6/2025
- Listing terms: Cash,Conventional,FHA,VA Loan