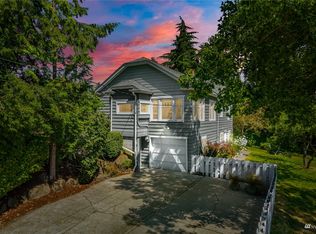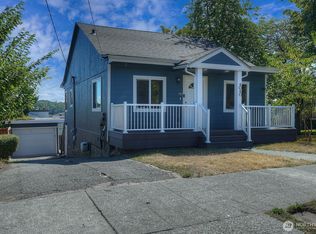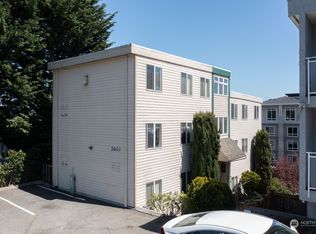Sold
Listed by:
Forrest Moody,
Redfin
Bought with: Coldwell Banker Danforth
$975,000
4009 32nd Avenue SW, Seattle, WA 98126
3beds
1,942sqft
Single Family Residence
Built in 1940
6,499.15 Square Feet Lot
$970,900 Zestimate®
$502/sqft
$3,818 Estimated rent
Home value
$970,900
$893,000 - $1.05M
$3,818/mo
Zestimate® history
Loading...
Owner options
Explore your selling options
What's special
West Seattle sanctuary for plant lovers & dreamers alike—this thoughtfully renovated gem offers stunning Cascade, skyline, and port views, abundant morning light, and a lush, curated landscape on a rare 6,500 sq ft double lot. The backyard is a pollinator’s paradise with native plants, veggies, fruits, & flowers ready to harvest. Entertain on the large front deck surrounded by blooms, or retreat to the serene primary suite with fireplace & walk-in closet. A chef’s kitchen, custom wine cellar, central A/C, EV charger, & space for 6 cars make life easy. Close to 4 grocery stores, coffee shops, & dining. Commuters dream w/direct access to the West Seattle bridge, Rapid Ride, and in the planned Walkshed of the future Avalon Light Rail Station.
Zillow last checked: 8 hours ago
Listing updated: September 13, 2025 at 04:04am
Listed by:
Forrest Moody,
Redfin
Bought with:
Julie C. Seaborn, 18693
Coldwell Banker Danforth
Source: NWMLS,MLS#: 2390709
Facts & features
Interior
Bedrooms & bathrooms
- Bedrooms: 3
- Bathrooms: 2
- Full bathrooms: 1
- 3/4 bathrooms: 1
- Main level bathrooms: 1
- Main level bedrooms: 1
Primary bedroom
- Level: Main
Bedroom
- Level: Lower
Bedroom
- Level: Lower
Bathroom full
- Level: Lower
Bathroom three quarter
- Level: Main
Den office
- Level: Lower
Dining room
- Level: Main
Entry hall
- Level: Main
Family room
- Level: Lower
Kitchen without eating space
- Level: Main
Living room
- Level: Main
Utility room
- Level: Lower
Heating
- Fireplace, Forced Air, Electric, Natural Gas
Cooling
- Central Air
Appliances
- Included: Dishwasher(s), Disposal, Double Oven, Dryer(s), Microwave(s), Refrigerator(s), Stove(s)/Range(s), Washer(s), Garbage Disposal
Features
- Ceiling Fan(s), Dining Room, Walk-In Pantry
- Flooring: Ceramic Tile, Engineered Hardwood, Laminate, Stone
- Basement: Daylight
- Number of fireplaces: 2
- Fireplace features: Electric, Gas, Lower Level: 1, Main Level: 1, Fireplace
Interior area
- Total structure area: 1,942
- Total interior livable area: 1,942 sqft
Property
Parking
- Total spaces: 2
- Parking features: Detached Carport, Driveway, RV Parking
- Has carport: Yes
- Covered spaces: 2
Features
- Levels: One
- Stories: 1
- Entry location: Main
- Patio & porch: Ceiling Fan(s), Dining Room, Fireplace, Fireplace (Primary Bedroom), Walk-In Closet(s), Walk-In Pantry, Wine Cellar
- Has view: Yes
- View description: City, Mountain(s)
Lot
- Size: 6,499 sqft
- Features: Curbs, Paved, Sidewalk, Deck, Electric Car Charging, Gas Available, Patio, RV Parking
Details
- Parcel number: 9297301106
- Zoning description: Jurisdiction: City
- Special conditions: Standard
Construction
Type & style
- Home type: SingleFamily
- Property subtype: Single Family Residence
Materials
- Stone
- Foundation: Slab
- Roof: Composition
Condition
- Year built: 1940
Utilities & green energy
- Electric: Company: SCL
- Sewer: Sewer Connected, Company: SPU
- Water: Public, Company: SPU
- Utilities for property: Xfinity, Quantum/Xfinity
Community & neighborhood
Location
- Region: Seattle
- Subdivision: West Seattle
Other
Other facts
- Listing terms: Cash Out,Conventional
- Cumulative days on market: 9 days
Price history
| Date | Event | Price |
|---|---|---|
| 8/13/2025 | Sold | $975,000$502/sqft |
Source: | ||
| 7/17/2025 | Pending sale | $975,000$502/sqft |
Source: | ||
| 7/9/2025 | Listed for sale | $975,000+18.2%$502/sqft |
Source: | ||
| 6/1/2018 | Sold | $825,000$425/sqft |
Source: | ||
| 5/3/2018 | Pending sale | $825,000$425/sqft |
Source: Coldwell Banker Bain #1265134 | ||
Public tax history
| Year | Property taxes | Tax assessment |
|---|---|---|
| 2024 | $9,389 +12.8% | $918,000 +9.4% |
| 2023 | $8,327 +6.2% | $839,000 -4.8% |
| 2022 | $7,841 -9.8% | $881,000 -3.3% |
Find assessor info on the county website
Neighborhood: Fairmount Park
Nearby schools
GreatSchools rating
- 6/10Pathfinder K-8Grades: K-8Distance: 0.8 mi
- 7/10West Seattle High SchoolGrades: 9-12Distance: 0.8 mi
- 9/10Madison Middle SchoolGrades: 6-8Distance: 0.9 mi

Get pre-qualified for a loan
At Zillow Home Loans, we can pre-qualify you in as little as 5 minutes with no impact to your credit score.An equal housing lender. NMLS #10287.
Sell for more on Zillow
Get a free Zillow Showcase℠ listing and you could sell for .
$970,900
2% more+ $19,418
With Zillow Showcase(estimated)
$990,318


