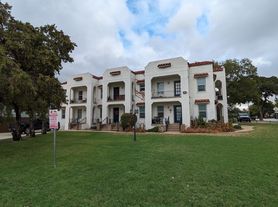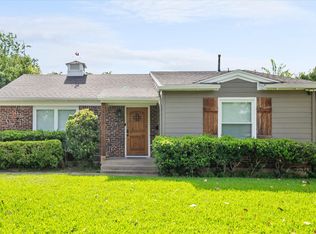Available June 2026! This spacious one-story property is a short, 5 minute drive from TCU. This home offers split bedrooms on a treed lot with circular driveway. Conveniently located, this property is an excellent choice for students or faculty members seeking proximity to campus. Large backyard and pets ok! Updated, galley style kitchen. Hardwood floors and new tankless hot water heater among other updates. Near grocery store, restaurants, and Foster Park, which connects to the beautiful Trinity Trails for a myriad of activities.
Available for school year starting June 2026. Pets negotiable. Great for TCU students looking for a reasonably priced home close to TCU.
House for rent
Accepts Zillow applications
$4,000/mo
4009 Anita Ave, Fort Worth, TX 76109
4beds
1,771sqft
Price may not include required fees and charges.
Single family residence
Available Mon Jun 1 2026
Cats, dogs OK
Central air
In unit laundry
Heat pump
What's special
Large backyardHardwood floorsSplit bedroomsTreed lotCircular drivewayUpdated galley style kitchen
- 67 days |
- -- |
- -- |
Travel times
Facts & features
Interior
Bedrooms & bathrooms
- Bedrooms: 4
- Bathrooms: 2
- Full bathrooms: 2
Heating
- Heat Pump
Cooling
- Central Air
Appliances
- Included: Dishwasher, Dryer, Oven, Refrigerator, Washer
- Laundry: In Unit
Features
- Flooring: Hardwood, Tile
Interior area
- Total interior livable area: 1,771 sqft
Property
Parking
- Details: Contact manager
Details
- Parcel number: 03405095
Construction
Type & style
- Home type: SingleFamily
- Property subtype: Single Family Residence
Community & HOA
Location
- Region: Fort Worth
Financial & listing details
- Lease term: 1 Year
Price history
| Date | Event | Price |
|---|---|---|
| 9/15/2025 | Listed for rent | $4,000-20%$2/sqft |
Source: Zillow Rentals | ||
| 6/6/2025 | Sold | -- |
Source: NTREIS #20917083 | ||
| 5/13/2025 | Pending sale | $489,000$276/sqft |
Source: NTREIS #20917083 | ||
| 5/2/2025 | Contingent | $489,000$276/sqft |
Source: NTREIS #20917083 | ||
| 4/27/2025 | Listed for sale | $489,000$276/sqft |
Source: NTREIS #20917083 | ||

