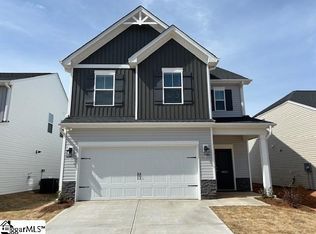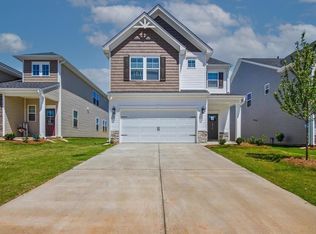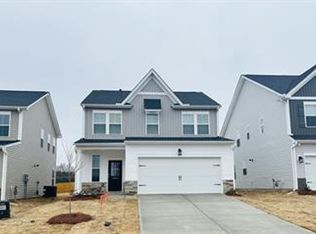Sold for $273,000 on 04/30/24
$273,000
4009 Bromfield Way, Boiling Springs, SC 29316
4beds
2,046sqft
Single Family Residence, Residential
Built in 2023
5,662.8 Square Feet Lot
$277,800 Zestimate®
$133/sqft
$2,174 Estimated rent
Home value
$277,800
$258,000 - $297,000
$2,174/mo
Zestimate® history
Loading...
Owner options
Explore your selling options
What's special
Brand New Community, Ashwood Meadows. The Cade is designed with you in mind! With more than two thousand square feet and four bedrooms, this modern home provides plenty of space for relaxation. It is an open concept floorplan with nine-foot ceilings on the first floor and large windows that let natural light pour into the kitchen and adjoining family room. The kitchen is spacious and with the large center island with pendant lights and seating – it is perfect for family gatherings. The upper-level loft perfect for relaxing or enjoying your favorite hobby. The beautiful main-level primary suite is your own personal paradise overlooking a covered porch. Imagine all the warm cozy nights and cool peaceful mornings in your own private oasis, set in a serene countryside with the luxury of the city nearby. Perfectly situated between the best of Greenville and Spartanburg lies Stanley Martin’s newest neighborhood, Ashwood Meadows. Spend the day in nearby downtown Spartanburg. At Ashwood Meadows, you’re never more than 30 minutes from anywhere you want to be. With expertly selected designer-inspired finishes and included porch, covered patio, and main level primary suite, there’s something for everyone to love. The search for the home you’ll love at a price you can afford ends here at Ashwood Meadows.
Zillow last checked: 8 hours ago
Listing updated: April 30, 2024 at 02:30pm
Listed by:
David Beech 775-848-3942,
SM South Carolina Brokerage, L
Bought with:
David Beech
SM South Carolina Brokerage, L
Source: Greater Greenville AOR,MLS#: 1512494
Facts & features
Interior
Bedrooms & bathrooms
- Bedrooms: 4
- Bathrooms: 3
- Full bathrooms: 2
- 1/2 bathrooms: 1
- Main level bathrooms: 1
- Main level bedrooms: 1
Primary bedroom
- Area: 195
- Dimensions: 13 x 15
Bedroom 2
- Area: 121
- Dimensions: 11 x 11
Bedroom 3
- Area: 121
- Dimensions: 11 x 11
Bedroom 4
- Area: 143
- Dimensions: 13 x 11
Primary bathroom
- Features: Double Sink, Full Bath, Shower Only, Walk-In Closet(s)
- Level: Main
Dining room
- Area: 143
- Dimensions: 13 x 11
Family room
- Area: 182
- Dimensions: 13 x 14
Kitchen
- Area: 176
- Dimensions: 16 x 11
Heating
- Forced Air, Natural Gas, Damper Controlled
Cooling
- Central Air, Electric, Damper Controlled
Appliances
- Included: Dishwasher, Disposal, Free-Standing Gas Range, Refrigerator, Microwave, Gas Water Heater, Tankless Water Heater
- Laundry: 1st Floor, Electric Dryer Hookup, Washer Hookup
Features
- High Ceilings, Ceiling Fan(s), Ceiling Smooth, Granite Counters, Open Floorplan, Pantry, Radon System
- Flooring: Carpet, Ceramic Tile, Laminate
- Windows: Tilt Out Windows, Insulated Windows, Window Treatments
- Basement: None
- Has fireplace: No
- Fireplace features: None
Interior area
- Total structure area: 2,046
- Total interior livable area: 2,046 sqft
Property
Parking
- Total spaces: 2
- Parking features: Attached, Garage Door Opener, Paved, Concrete
- Attached garage spaces: 2
- Has uncovered spaces: Yes
Features
- Levels: Two
- Stories: 2
- Patio & porch: Front Porch, Rear Porch
Lot
- Size: 5,662 sqft
- Features: 1/2 Acre or Less
Details
- Parcel number: 25000700.01
Construction
Type & style
- Home type: SingleFamily
- Architectural style: Traditional
- Property subtype: Single Family Residence, Residential
Materials
- Stone, Vinyl Siding
- Foundation: Slab
- Roof: Architectural
Condition
- New Construction
- New construction: Yes
- Year built: 2023
Details
- Builder model: Cade
- Builder name: Stanley Martin Homes
Utilities & green energy
- Sewer: Public Sewer
- Water: Public
- Utilities for property: Cable Available, Underground Utilities
Community & neighborhood
Security
- Security features: Smoke Detector(s), Prewired
Community
- Community features: Street Lights, Sidewalks
Location
- Region: Boiling Springs
- Subdivision: Ashwood Meadows
Price history
| Date | Event | Price |
|---|---|---|
| 4/30/2024 | Sold | $273,000-1.9%$133/sqft |
Source: | ||
| 4/4/2024 | Pending sale | $278,190$136/sqft |
Source: | ||
| 1/10/2024 | Price change | $278,190-6.7%$136/sqft |
Source: | ||
| 11/8/2023 | Listed for sale | $298,190$146/sqft |
Source: | ||
Public tax history
| Year | Property taxes | Tax assessment |
|---|---|---|
| 2024 | $413 +146.5% | $2,400 +426.3% |
| 2023 | $168 | $456 |
Find assessor info on the county website
Neighborhood: 29316
Nearby schools
GreatSchools rating
- 9/10Sugar Ridge ElementaryGrades: PK-5Distance: 2 mi
- 7/10Boiling Springs Middle SchoolGrades: 6-8Distance: 3.1 mi
- 7/10Boiling Springs High SchoolGrades: 9-12Distance: 3.4 mi
Schools provided by the listing agent
- Elementary: Sugar Ridge Elementary
- Middle: Boiling Springs
- High: Boiling Springs
Source: Greater Greenville AOR. This data may not be complete. We recommend contacting the local school district to confirm school assignments for this home.
Get a cash offer in 3 minutes
Find out how much your home could sell for in as little as 3 minutes with a no-obligation cash offer.
Estimated market value
$277,800
Get a cash offer in 3 minutes
Find out how much your home could sell for in as little as 3 minutes with a no-obligation cash offer.
Estimated market value
$277,800


