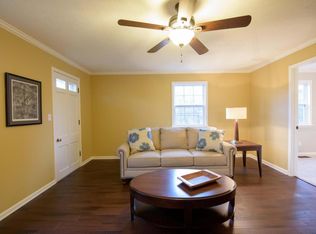Sold for $275,000
$275,000
4009 Chenoweth Run Rd, Louisville, KY 40299
3beds
1,522sqft
Single Family Residence
Built in 1967
2.16 Acres Lot
$277,000 Zestimate®
$181/sqft
$2,335 Estimated rent
Home value
$277,000
$263,000 - $291,000
$2,335/mo
Zestimate® history
Loading...
Owner options
Explore your selling options
What's special
Welcome to 4009 Chenoweth Run Rd a beautifully refreshed 3-bedroom, 2-bathroom home nestled on 2.15 private acres in the heart of Jeffersontown. This spacious property offers the perfect blend of comfort and convenience with room to spread out both inside and out. Step inside to find a freshly painted interior and brand-new flooring throughout most of the home. The layout provides great flow between the living spaces, and large windows bring in natural light all day long. The kitchen opens to a dining area with plenty of room to host family and friends.All three bedrooms are generously sized, with the primary suite featuring its own full bath. Both bathrooms are well-appointed and functional, offering a clean and neutral design ready for your personal touch. Outside, enjoy the peaceful se tting with mature trees and open space ideal for gardening, entertaining, or just relaxing in nature. The 2.15-acre lot provides rare privacy while still being close to local shops, schools, and highways.Whether you're looking for a move-in-ready home or a place with potential to personalize further, this property checks all the boxes.
Zillow last checked: 8 hours ago
Listing updated: October 12, 2025 at 10:16pm
Listed by:
Stephen Couch 502-938-6327,
Legacy Home REALTORS,
David Wilson 502-500-0374
Bought with:
Brittany Baete, 269200
Red Edge Realty
Source: GLARMLS,MLS#: 1689484
Facts & features
Interior
Bedrooms & bathrooms
- Bedrooms: 3
- Bathrooms: 2
- Full bathrooms: 2
Primary bedroom
- Level: First
Bedroom
- Level: Second
Bedroom
- Level: Second
Primary bathroom
- Level: First
Full bathroom
- Level: Second
Dining room
- Level: First
Family room
- Level: First
Kitchen
- Level: First
Heating
- Forced Air, Natural Gas
Cooling
- Central Air
Features
- Basement: Unfinished
- Number of fireplaces: 1
Interior area
- Total structure area: 1,522
- Total interior livable area: 1,522 sqft
- Finished area above ground: 1,522
- Finished area below ground: 0
Property
Parking
- Total spaces: 2
- Parking features: Detached, Driveway
- Garage spaces: 1
- Carport spaces: 1
- Covered spaces: 2
- Has uncovered spaces: Yes
Features
- Stories: 1
- Patio & porch: Patio, Porch
- Fencing: None
Lot
- Size: 2.16 Acres
- Features: Cleared, Level, Wooded
Details
- Parcel number: 052500190041
Construction
Type & style
- Home type: SingleFamily
- Architectural style: Traditional
- Property subtype: Single Family Residence
Materials
- Wood Frame
- Foundation: Concrete Blk
- Roof: Shingle
Condition
- Year built: 1967
Utilities & green energy
- Sewer: Septic Tank
- Water: Public
- Utilities for property: Electricity Connected, Natural Gas Connected
Community & neighborhood
Location
- Region: Louisville
- Subdivision: None
HOA & financial
HOA
- Has HOA: No
Price history
| Date | Event | Price |
|---|---|---|
| 9/12/2025 | Sold | $275,000-11.3%$181/sqft |
Source: | ||
| 8/14/2025 | Contingent | $309,900$204/sqft |
Source: | ||
| 7/21/2025 | Price change | $309,900-3%$204/sqft |
Source: | ||
| 7/7/2025 | Price change | $319,500-3%$210/sqft |
Source: | ||
| 6/27/2025 | Price change | $329,500-1.6%$216/sqft |
Source: | ||
Public tax history
| Year | Property taxes | Tax assessment |
|---|---|---|
| 2021 | -- | $177,750 -8.3% |
| 2020 | $1,789 | $193,900 +10.2% |
| 2019 | $1,789 +15.4% | $175,900 |
Find assessor info on the county website
Neighborhood: Jeffersontown
Nearby schools
GreatSchools rating
- 7/10Wheeler Elementary SchoolGrades: K-5Distance: 1.8 mi
- 4/10Ramsey Middle SchoolGrades: 6-8Distance: 2.4 mi
- 2/10Jeffersontown High SchoolGrades: 9-12Distance: 2 mi
Get pre-qualified for a loan
At Zillow Home Loans, we can pre-qualify you in as little as 5 minutes with no impact to your credit score.An equal housing lender. NMLS #10287.
Sell with ease on Zillow
Get a Zillow Showcase℠ listing at no additional cost and you could sell for —faster.
$277,000
2% more+$5,540
With Zillow Showcase(estimated)$282,540
