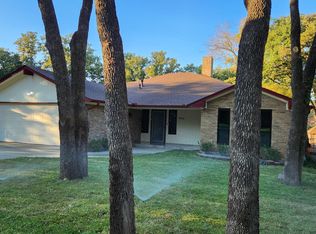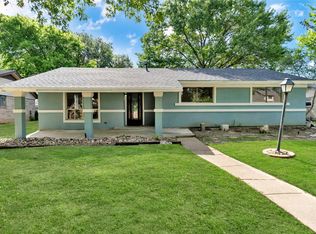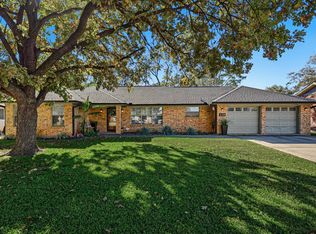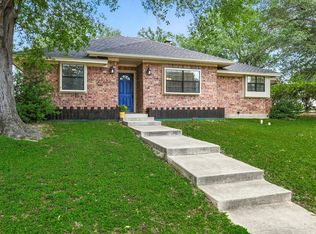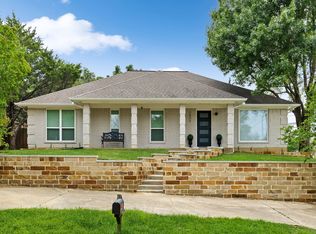Welcome to this stunning fully remodeled home in Irving where contemporary design meets everyday comfort. Boasting 3 spacious bedrooms and 2 beautifully updated baths, this home impresses at every turn. Step inside to a bright, open living space highlighted by vaulted ceilings, natural skylights, and a modern tile fireplace that serves as a striking focal point. The fireplace features sleek, floor-to-ceiling designer tile and a clean-lined mantle, creating the perfect blend of warmth and sophistication—ideal for cozy evenings or stylish entertaining. The modern galley kitchen is a true showpiece, showcasing quartz countertops, custom cabinetry, and a peninsula seating area with an overhang—perfect for casual dining or gathering with friends.
The primary suite offers a private retreat, complete with a skylight in the master bath that fills the space with soft, natural light, accentuating the home’s elegant finishes and spa-like feel. Enjoy the convenience of a dedicated walk-in laundry room, offering both functionality and style. Step outside to your large backyard deck, ideal for outdoor dining, relaxing evenings, or weekend get-togethers. Every inch of this home has been thoughtfully redesigned with high-end finishes and modern flair, making it completely move-in ready. Perfectly situated in a prime location close to parks, shopping, dining, and major highways—this home truly has it all!
Pending
Price cut: $10K (11/11)
$380,000
4009 Double Tree Trl, Irving, TX 75061
3beds
1,812sqft
Est.:
Single Family Residence
Built in 1979
7,361.64 Square Feet Lot
$378,000 Zestimate®
$210/sqft
$-- HOA
What's special
- 32 days |
- 568 |
- 33 |
Likely to sell faster than
Zillow last checked: 8 hours ago
Listing updated: November 23, 2025 at 08:13am
Listed by:
Yvonne Vo 0524940 972-375-8920,
Redestin Real Estate 972-375-8920
Source: NTREIS,MLS#: 21109464
Facts & features
Interior
Bedrooms & bathrooms
- Bedrooms: 3
- Bathrooms: 2
- Full bathrooms: 2
Primary bedroom
- Features: Built-in Features, Ceiling Fan(s), Dual Sinks, Double Vanity, Separate Shower, Walk-In Closet(s)
- Level: First
- Dimensions: 16 x 14
Bedroom
- Features: Ceiling Fan(s), Walk-In Closet(s)
- Level: First
- Dimensions: 12 x 11
Bedroom
- Features: Ceiling Fan(s), Walk-In Closet(s)
- Level: First
- Dimensions: 12 x 12
Primary bathroom
- Features: Built-in Features, Dual Sinks, Double Vanity, En Suite Bathroom, Granite Counters, Stone Counters, Separate Shower
- Level: First
- Dimensions: 9 x 7
Dining room
- Level: First
- Dimensions: 10 x 9
Kitchen
- Features: Built-in Features, Eat-in Kitchen, Galley Kitchen, Granite Counters, Stone Counters, Walk-In Pantry
- Level: First
- Dimensions: 15 x 9
Living room
- Features: Ceiling Fan(s), Fireplace
- Level: First
- Dimensions: 22 x 18
Utility room
- Features: Utility Room
- Level: First
- Dimensions: 10 x 9
Heating
- Central, Electric
Cooling
- Central Air, Ceiling Fan(s), Electric
Appliances
- Included: Double Oven, Dishwasher, Electric Cooktop, Electric Oven, Electric Range, Disposal
Features
- Eat-in Kitchen, Granite Counters, Open Floorplan, Vaulted Ceiling(s), Walk-In Closet(s)
- Flooring: Ceramic Tile, Laminate
- Has basement: No
- Number of fireplaces: 1
- Fireplace features: Living Room, Wood Burning
Interior area
- Total interior livable area: 1,812 sqft
Video & virtual tour
Property
Parking
- Total spaces: 2
- Parking features: Door-Multi, Garage Faces Front, Garage, Garage Door Opener
- Attached garage spaces: 2
Accessibility
- Accessibility features: Accessible Full Bath, Accessible Bedroom, Accessible Kitchen, Accessible Doors, Accessible Entrance, Accessible Hallway(s)
Features
- Levels: One
- Stories: 1
- Patio & porch: Covered, Deck
- Exterior features: Deck
- Pool features: None
- Fencing: Wood
Lot
- Size: 7,361.64 Square Feet
- Features: Interior Lot, Subdivision
Details
- Parcel number: 32402600500140000
Construction
Type & style
- Home type: SingleFamily
- Architectural style: Traditional,Detached
- Property subtype: Single Family Residence
- Attached to another structure: Yes
Materials
- Brick
- Foundation: Slab
- Roof: Composition
Condition
- Year built: 1979
Utilities & green energy
- Utilities for property: Sewer Available, Separate Meters, Underground Utilities, Water Available
Community & HOA
Community
- Features: Sidewalks
- Subdivision: Pioneer Valley Estates
HOA
- Has HOA: No
Location
- Region: Irving
Financial & listing details
- Price per square foot: $210/sqft
- Tax assessed value: $331,690
- Annual tax amount: $7,092
- Date on market: 11/11/2025
- Cumulative days on market: 50 days
- Listing terms: Cash,Conventional,VA Loan
Estimated market value
$378,000
$359,000 - $397,000
$2,314/mo
Price history
Price history
| Date | Event | Price |
|---|---|---|
| 11/23/2025 | Pending sale | $380,000$210/sqft |
Source: NTREIS #21109464 Report a problem | ||
| 11/11/2025 | Price change | $380,000-2.6%$210/sqft |
Source: NTREIS #21109464 Report a problem | ||
| 11/3/2025 | Price change | $390,000-1.3%$215/sqft |
Source: NTREIS #21102863 Report a problem | ||
| 10/23/2025 | Listed for sale | $395,000+71.7%$218/sqft |
Source: NTREIS #21094595 Report a problem | ||
| 8/11/2025 | Sold | -- |
Source: NTREIS #21001819 Report a problem | ||
Public tax history
Public tax history
| Year | Property taxes | Tax assessment |
|---|---|---|
| 2024 | $1,854 +9.9% | $331,690 +5.6% |
| 2023 | $1,687 +3.5% | $314,120 |
| 2022 | $1,630 +7.3% | $314,120 +30.2% |
Find assessor info on the county website
BuyAbility℠ payment
Est. payment
$2,486/mo
Principal & interest
$1862
Property taxes
$491
Home insurance
$133
Climate risks
Neighborhood: Bear Creek
Nearby schools
GreatSchools rating
- 3/10Davis Elementary SchoolGrades: PK-5Distance: 0.7 mi
- 5/10Lady Bird Johnson MiddleGrades: 6-8Distance: 0.4 mi
- 2/10Irving High SchoolGrades: 9-12Distance: 3.2 mi
Schools provided by the listing agent
- Elementary: Davis
- Middle: Crockett
- High: Irving
- District: Irving ISD
Source: NTREIS. This data may not be complete. We recommend contacting the local school district to confirm school assignments for this home.
- Loading
