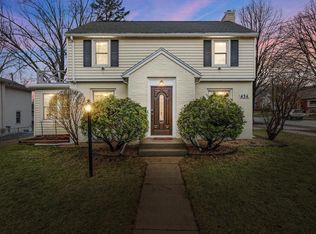Closed
$625,000
4009 Euclid Avenue, Madison, WI 53711
3beds
2,085sqft
Single Family Residence
Built in 1941
6,098.4 Square Feet Lot
$676,000 Zestimate®
$300/sqft
$2,842 Estimated rent
Home value
$676,000
$642,000 - $710,000
$2,842/mo
Zestimate® history
Loading...
Owner options
Explore your selling options
What's special
Nestled in the heart of Madison's charming Westmorland neighborhood, this delightful Colonial home is a picturesque retreat that combines timeless elegance w/ modern convenience. This home combines classic charm & inviting character w/ updates including hardy plank siding, newer windows & a remodeled kitchen - granite counters, maple cabinets, tile floors & stainless appliances. Newly refinished wood floors & a lovely open flow on the main level allows for seamless transitions from the dining room to the cozy living room, where you can unwind by the fireplace on chilly evenings. Sunroom serves as a den or office & overlooks your private, fenced-in backyard - an ideal space for gardening, play, & outdoor entertaining. Fabulous location w/ parks, shops, dining, UW & bike path all nearby!
Zillow last checked: 8 hours ago
Listing updated: December 28, 2023 at 07:13am
Listed by:
Anna Trull Off:608-256-9011,
Stark Company, REALTORS
Bought with:
Dustin Laufenberg
Source: WIREX MLS,MLS#: 1966977 Originating MLS: South Central Wisconsin MLS
Originating MLS: South Central Wisconsin MLS
Facts & features
Interior
Bedrooms & bathrooms
- Bedrooms: 3
- Bathrooms: 2
- Full bathrooms: 1
- 1/2 bathrooms: 1
Primary bedroom
- Level: Upper
- Area: 260
- Dimensions: 20 x 13
Bedroom 2
- Level: Upper
- Area: 260
- Dimensions: 20 x 13
Bedroom 3
- Level: Upper
- Area: 132
- Dimensions: 12 x 11
Bathroom
- Features: At least 1 Tub, No Master Bedroom Bath
Dining room
- Level: Main
- Area: 110
- Dimensions: 11 x 10
Family room
- Level: Lower
- Area: 322
- Dimensions: 23 x 14
Kitchen
- Level: Main
- Area: 99
- Dimensions: 11 x 9
Living room
- Level: Main
- Area: 260
- Dimensions: 20 x 13
Office
- Level: Main
- Area: 110
- Dimensions: 11 x 10
Heating
- Natural Gas, Forced Air
Cooling
- Central Air
Appliances
- Included: Range/Oven, Refrigerator, Dishwasher, Disposal, Washer, Dryer, Water Softener
Features
- Walk-In Closet(s), Pantry
- Flooring: Wood or Sim.Wood Floors
- Basement: Full,Walk-Out Access,Partially Finished,Sump Pump
Interior area
- Total structure area: 2,085
- Total interior livable area: 2,085 sqft
- Finished area above ground: 1,763
- Finished area below ground: 322
Property
Parking
- Total spaces: 1
- Parking features: 1 Car, Attached, Garage Door Opener
- Attached garage spaces: 1
Features
- Levels: Two
- Stories: 2
- Patio & porch: Deck, Patio
- Fencing: Fenced Yard
Lot
- Size: 6,098 sqft
- Dimensions: 119 x 50
- Features: Sidewalks
Details
- Additional structures: Storage
- Parcel number: 070928206056
- Zoning: TR-C2
- Special conditions: Arms Length
Construction
Type & style
- Home type: SingleFamily
- Architectural style: Colonial
- Property subtype: Single Family Residence
Materials
- Fiber Cement
Condition
- 21+ Years
- New construction: No
- Year built: 1941
Utilities & green energy
- Sewer: Public Sewer
- Water: Public
- Utilities for property: Cable Available
Community & neighborhood
Location
- Region: Madison
- Subdivision: Westmorland
- Municipality: Madison
Price history
| Date | Event | Price |
|---|---|---|
| 12/26/2023 | Sold | $625,000-3.8%$300/sqft |
Source: | ||
| 12/18/2023 | Pending sale | $650,000$312/sqft |
Source: | ||
| 11/16/2023 | Contingent | $650,000$312/sqft |
Source: | ||
| 11/10/2023 | Listed for sale | $650,000$312/sqft |
Source: | ||
| 10/31/2023 | Listing removed | -- |
Source: Zillow Rentals | ||
Public tax history
| Year | Property taxes | Tax assessment |
|---|---|---|
| 2024 | $12,176 +21.5% | $622,000 +25% |
| 2023 | $10,024 | $497,500 +10% |
| 2022 | -- | $452,300 +6% |
Find assessor info on the county website
Neighborhood: Westmorland
Nearby schools
GreatSchools rating
- NAMidvale Elementary SchoolGrades: PK-2Distance: 0.4 mi
- 8/10Hamilton Middle SchoolGrades: 6-8Distance: 0.9 mi
- 9/10West High SchoolGrades: 9-12Distance: 1.1 mi
Schools provided by the listing agent
- Elementary: Midvale/Lincoln
- Middle: Hamilton
- High: West
- District: Madison
Source: WIREX MLS. This data may not be complete. We recommend contacting the local school district to confirm school assignments for this home.

Get pre-qualified for a loan
At Zillow Home Loans, we can pre-qualify you in as little as 5 minutes with no impact to your credit score.An equal housing lender. NMLS #10287.
Sell for more on Zillow
Get a free Zillow Showcase℠ listing and you could sell for .
$676,000
2% more+ $13,520
With Zillow Showcase(estimated)
$689,520