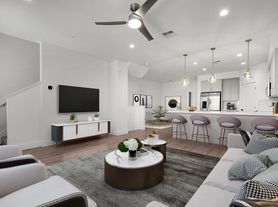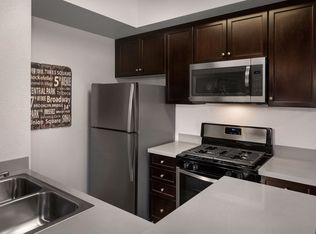Beautiful 1,765 sqft. two-story single-family home with solar built in 2024. Located in the desirable Sierra West, Roseville neighborhood. This home has beautiful sunset views from all 3 bedrooms!
Beautiful floor plan with 3 bedrooms, 2.5 bathrooms, 2-car garage home. First floor has a Great Room for shared moments, an open concept dining room and spacious kitchen with an island for cooking and enjoying memorable meals. Kitchen has pantry with brand new appliances.
Second floor has a lavish primary suite with private bathroom and 2 walk-in closets. Bedroom 3 has a walk-in closet and 2nd bathroom has dual sinks. Laundry room has installed washer/dryer (courtesy of Landlord) and a linen closet next to it.
Backyard has covered patio and concrete pad allowing for entertaining and family/friend gatherings and enjoyment of evenings outdoor in the warm summer months. Additional concrete pad outside of front entry sliding door is a cozy place for enjoying your leisure morning coffee and fresh air on nice weekend mornings. Central A/C and heating. Additional parking on the driveway or street.
Convenient access to CA-65 and I-80. Proximity to shopping at the Galleria, the Fountains and the Roseville Fountains farmers market, restaurants, entertainment, future park across from the home, other parks/walking trails, good schools and easy access to healthcare facilities such as Sutter Health, Kaiser Permanente and Independent Urgent Care. A new Costco store with gas station and car wash is currently under construction at Baseline Marketplace (corner of Fiddyment Road and Baseline Road). Costco is the anchor store and is projected to open in March 2026. More retail stores and restaurants are expected to be opened in the near future at Baseline Marketplace.
$3,150.00 per month rent. First month's rent plus $3,300 security deposit due at signing of Lease Agreement. Additional pet rent and pet deposit also due at signing, if applicable.
Maximum of two pets (cat or dog) negotiable. Dog is subject to approval based on breed and size. $50.00 per month pet rent for each cat and $50 per month pet rent for each dog. $500.00 pet deposit for one pet and $750.00 pet deposit for two pets. Signed pet addendum required.
NO smoking allowed. NO subleasing allowed. $100K renter's insurance required.
Home is equipped with dishwasher, double oven range, microwave oven, refrigerator and washer/dryer. These are "courtesy appliances" and will be listed in the Lease Agreement with Repairs and Maintenance Clauses.
Installed curtain rods at back patio sliding door and at entry area sliding door provided by Landlord.
Tenant responsible for ALL utilities (water, sewer, garbage, electricity/solar, gas).
Tenant responsible for maintaining the front yard and low maintenance backyard and side yards.
All adults living in the residence must submit an Online Zillow Rental Application. Please include a contact phone number with your request or inquiry.
Must have at least a good FICO Score.
Verifiable household gross monthly income must be 3 times the monthly rent.
Each applicant must provide copy of driver license, most recent pay stubs, W-2s/tax returns, or bank statements (if needed).
3 years good rental history with previous landlord/property manager's contact phone number and email.
Available November 7: Minimum 12 months lease (prefers 18 months lease for initial agreement). Preference given to qualified applicant(s) with earliest move-in date. This home will be shown to approved applicant(s) only.
Property manager will be the primary contact person for responding to requests and inquiries.
House for rent
Accepts Zillow applications
$3,150/mo
4009 Flathead Dr, Roseville, CA 95747
3beds
1,765sqft
Price may not include required fees and charges.
Single family residence
Available Fri Nov 7 2025
Cats, small dogs OK
Central air
In unit laundry
Attached garage parking
Forced air
What's special
Private bathroomLavish primary suiteOpen concept dining roomCovered patio
- 1 day |
- -- |
- -- |
Travel times
Facts & features
Interior
Bedrooms & bathrooms
- Bedrooms: 3
- Bathrooms: 3
- Full bathrooms: 2
- 1/2 bathrooms: 1
Heating
- Forced Air
Cooling
- Central Air
Appliances
- Included: Dishwasher, Dryer, Washer
- Laundry: In Unit
Features
- Walk In Closet
Interior area
- Total interior livable area: 1,765 sqft
Property
Parking
- Parking features: Attached, Off Street
- Has attached garage: Yes
- Details: Contact manager
Features
- Exterior features: Electricity not included in rent, Garbage not included in rent, Gas not included in rent, Heating system: Forced Air, No Utilities included in rent, Sewage not included in rent, Walk In Closet, Water not included in rent
Details
- Parcel number: 499160002000
Construction
Type & style
- Home type: SingleFamily
- Property subtype: Single Family Residence
Community & HOA
Location
- Region: Roseville
Financial & listing details
- Lease term: 1 Year
Price history
| Date | Event | Price |
|---|---|---|
| 11/2/2025 | Listed for rent | $3,150$2/sqft |
Source: Zillow Rentals | ||
| 3/4/2024 | Listing removed | -- |
Source: Zillow Rentals | ||
| 3/1/2024 | Listed for rent | $3,150$2/sqft |
Source: Zillow Rentals | ||
| 2/22/2024 | Sold | $526,000-7.2%$298/sqft |
Source: Public Record | ||
| 10/10/2023 | Listed for sale | $566,990$321/sqft |
Source: | ||

