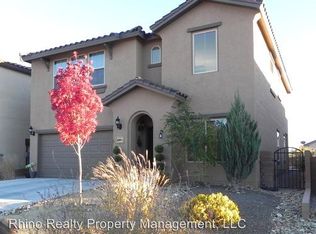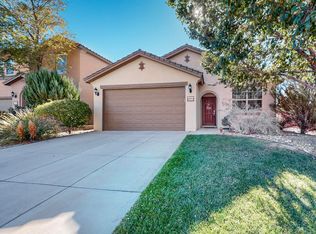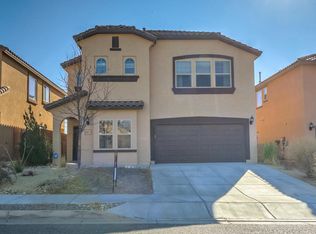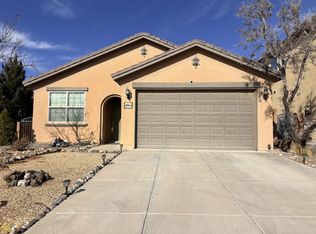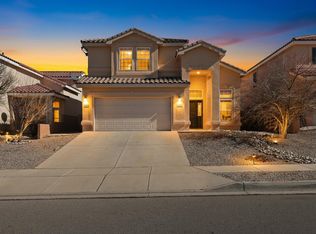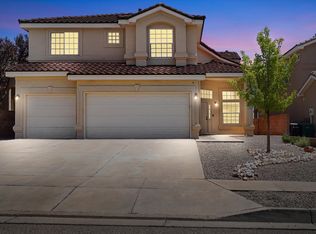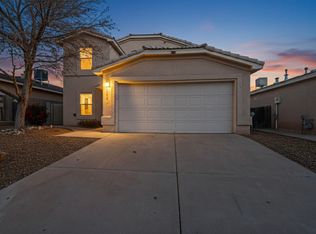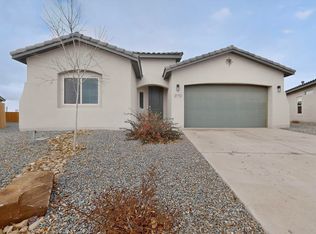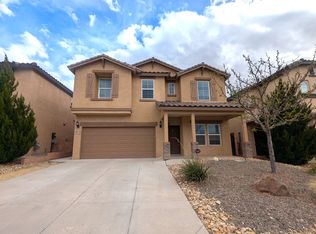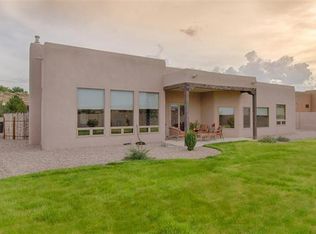Located in desirable Loma Colorado, this 4-bedroom, 3-bath home offers a functional and inviting layout with numerous recent upgrades. The open-concept kitchen, dining, and living area features a stylish new backsplash and updated light fixtures throughout. New laminate flooring and updated stairway flooring enhance the main living spaces. Two separate living areas and a flexible bonus room provide options for a home office, playroom, or gym, complete with a new epoxy floor. The primary suite includes two walk-in closets, dual vanities, and a separate tub and shower. Additional improvements include new Bluetooth-enabled heating and cooling thermostats and a new Bluetooth garage door opener system. The landscaped backyard offers a covered patio for outdoor enjoyment, along with a two-car
Pending
Price cut: $10K (12/22)
$425,000
4009 Loma Alta Rd, Rio Rancho, NM 87124
4beds
2,583sqft
Est.:
Single Family Residence
Built in 2010
4,791.6 Square Feet Lot
$418,600 Zestimate®
$165/sqft
$71/mo HOA
What's special
- 186 days |
- 90 |
- 2 |
Likely to sell faster than
Zillow last checked: 8 hours ago
Listing updated: January 20, 2026 at 06:15am
Listed by:
LeAndra E Arias 575-914-1151,
Absolute Real Estate 505-681-8578
Source: SWMLS,MLS#: 1089177
Facts & features
Interior
Bedrooms & bathrooms
- Bedrooms: 4
- Bathrooms: 3
- Full bathrooms: 2
- 1/2 bathrooms: 1
Primary bedroom
- Level: Upper
- Area: 260.55
- Dimensions: 19.3 x 13.5
Primary bedroom
- Level: Upper
- Area: 260.55
- Dimensions: 19.3 x 13.5
Bedroom 2
- Level: Upper
- Area: 112
- Dimensions: 11.2 x 10
Bedroom 2
- Level: Upper
- Area: 112
- Dimensions: 11.2 x 10
Bedroom 3
- Level: Upper
- Area: 147.84
- Dimensions: 11.2 x 13.2
Bedroom 3
- Level: Upper
- Area: 147.84
- Dimensions: 11.2 x 13.2
Bedroom 4
- Level: Upper
- Area: 147.63
- Dimensions: 11.1 x 13.3
Bedroom 4
- Level: Upper
- Area: 147.63
- Dimensions: 11.1 x 13.3
Dining room
- Level: Main
- Area: 140.36
- Dimensions: 11.6 x 12.1
Dining room
- Level: Main
- Area: 140.36
- Dimensions: 11.6 x 12.1
Family room
- Level: Main
- Area: 116.6
- Dimensions: 10.6 x 11
Family room
- Level: Main
- Area: 116.6
- Dimensions: 10.6 x 11
Kitchen
- Level: Main
- Area: 163.75
- Dimensions: 13.1 x 12.5
Kitchen
- Level: Main
- Area: 163.75
- Dimensions: 13.1 x 12.5
Living room
- Level: Main
- Area: 279.24
- Dimensions: 15.6 x 17.9
Living room
- Level: Main
- Area: 279.24
- Dimensions: 15.6 x 17.9
Office
- Level: Main
- Area: 119.6
- Dimensions: 10.4 x 11.5
Office
- Level: Main
- Area: 119.6
- Dimensions: 10.4 x 11.5
Heating
- Central, Forced Air, Natural Gas
Cooling
- Refrigerated
Appliances
- Included: Dryer, Dishwasher, Free-Standing Gas Range, Disposal, Microwave, Refrigerator, Washer
- Laundry: Washer Hookup, Electric Dryer Hookup, Gas Dryer Hookup
Features
- Bathtub, Ceiling Fan(s), Dual Sinks, Garden Tub/Roman Tub, Home Office, Kitchen Island, Multiple Living Areas, Soaking Tub, Separate Shower, Utility Room, Water Closet(s), Walk-In Closet(s)
- Flooring: Carpet, Laminate, Tile
- Windows: Double Pane Windows, Insulated Windows, Vinyl
- Has basement: No
- Has fireplace: No
Interior area
- Total structure area: 2,583
- Total interior livable area: 2,583 sqft
Property
Parking
- Total spaces: 2
- Parking features: Attached, Garage, Garage Door Opener
- Attached garage spaces: 2
Accessibility
- Accessibility features: None
Features
- Levels: Two
- Stories: 2
- Patio & porch: Covered, Patio
- Exterior features: Private Yard, Sprinkler/Irrigation
- Fencing: Wall
Lot
- Size: 4,791.6 Square Feet
- Features: Landscaped, Planned Unit Development, Xeriscape
Details
- Parcel number: R155616
- Zoning description: R-1
Construction
Type & style
- Home type: SingleFamily
- Property subtype: Single Family Residence
Materials
- Frame
- Foundation: Slab
- Roof: Pitched,Tile
Condition
- Resale
- New construction: No
- Year built: 2010
Details
- Builder name: Pulte
Utilities & green energy
- Sewer: Public Sewer
- Water: Public
- Utilities for property: Electricity Connected, Natural Gas Connected, Sewer Connected, Water Connected
Green energy
- Energy generation: None
- Water conservation: Water-Smart Landscaping
Community & HOA
Community
- Security: Smoke Detector(s)
- Subdivision: Loma Colorado
HOA
- Has HOA: Yes
- Services included: Common Areas
- HOA fee: $212 quarterly
Location
- Region: Rio Rancho
Financial & listing details
- Price per square foot: $165/sqft
- Annual tax amount: $2,924
- Date on market: 8/6/2025
- Cumulative days on market: 171 days
- Listing terms: Cash,Conventional,FHA,VA Loan
- Road surface type: Asphalt
Estimated market value
$418,600
$398,000 - $440,000
$2,584/mo
Price history
Price history
| Date | Event | Price |
|---|---|---|
| 1/4/2026 | Pending sale | $425,000$165/sqft |
Source: | ||
| 12/22/2025 | Price change | $425,000-2.3%$165/sqft |
Source: | ||
| 11/17/2025 | Price change | $435,000-3.3%$168/sqft |
Source: | ||
| 10/21/2025 | Price change | $450,000-2.2%$174/sqft |
Source: | ||
| 8/7/2025 | Listed for sale | $460,000$178/sqft |
Source: | ||
Public tax history
Public tax history
Tax history is unavailable.BuyAbility℠ payment
Est. payment
$2,137/mo
Principal & interest
$1648
Property taxes
$269
Other costs
$220
Climate risks
Neighborhood: 87124
Nearby schools
GreatSchools rating
- 7/10Ernest Stapleton Elementary SchoolGrades: K-5Distance: 1.1 mi
- 7/10Eagle Ridge Middle SchoolGrades: 6-8Distance: 1.5 mi
- 7/10Rio Rancho High SchoolGrades: 9-12Distance: 0.6 mi
Schools provided by the listing agent
- Elementary: E Stapleton
- Middle: Eagle Ridge
- High: Rio Rancho
Source: SWMLS. This data may not be complete. We recommend contacting the local school district to confirm school assignments for this home.
- Loading
