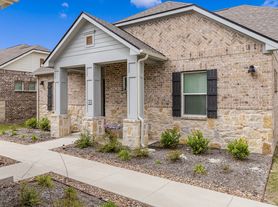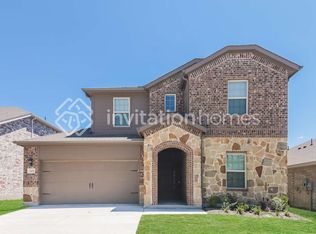Must see house! This 4-bed 2.5-bath 2714 sqft house is located in the highly desirable DR Horton's Millstone subdivision in Melissa ISD. Walk into a living room that features ceramic wood styled designer floor tile. The open floor plan is ideal for entertaining. The gourmet kitchen features large cabinets, granite countertops, gas oven, gas cooktop, microwave, dishwasher, disposal, refrigerator, and eat-in breakfast room. Large windows throughout the house allow for natural light. The oversize downstairs master bed and bath features his and her sinks and a huge closet. Office downstairs. Gameroom and 3 large upstairs bedrooms. Full-sized utility includes washer and electric dryer on pedestals. 2-car garage with Tesla charging station. Privacy fenced backyard and covered patio are perfect for adding your grill to entertaining friends and family. Easy access to roadways for schools, shopping, restaurants, and entertainment.
Public Driving Directions: From 121... Turn east on E. Melissa Road. Turn south on Milrany Lane. Turn east on FM412. Turn south on FM409. turn west on Lockmead Road. Turn south on Bledington Lane. Turn east on Savoy Way. The house is on the left side of the street.
Private Rmks: Tenants Agents verify school info, measurements, etc. $350 per pet non-refund fee + $40 per pet rent. 30# dogs or less. No cats. Pet documentation must be approved. Tenant pays utilities & lawn care. Appl criteria: Credit score 600+=1-mth rent sec dep; 500-599=1-2-mth rent sec dep; 499 & below denial. Income: 3x mth rent required. 2-yrs verifiable income thru paystubs, employment letter, or tax returns. 2-yrs verifiable rental or mortgage history. No foreclosures, felony convictions, bankruptcies, or evictions within past 7-yrs. Tenant pays $100 portal activation fee after acceptance. No appl fees refunded. All RPM One Source residents enrolled in Resident Benefits Package for $60 per mth. Includes liability insurance, credit building reporting, up to $1M Identity Theft Protection, quarterly HVAC air filter delivery, move-in utility concierge, resident rewards program, pest control, and more!
House for rent
$2,750/mo
4009 Savoy Way, McKinney, TX 75071
4beds
2,714sqft
Price may not include required fees and charges.
Single family residence
Available now
Small dogs OK
-- A/C
In unit laundry
-- Parking
-- Heating
What's special
Gas ovenOpen floor planLarge cabinetsLarge windowsGranite countertopsFull-sized utilityNatural light
- 47 days
- on Zillow |
- -- |
- -- |
Travel times
Looking to buy when your lease ends?
Consider a first-time homebuyer savings account designed to grow your down payment with up to a 6% match & 3.83% APY.
Facts & features
Interior
Bedrooms & bathrooms
- Bedrooms: 4
- Bathrooms: 3
- Full bathrooms: 3
Appliances
- Included: Dishwasher, Disposal, Dryer, Microwave, Oven, Refrigerator, Stove, Washer
- Laundry: In Unit
Interior area
- Total interior livable area: 2,714 sqft
Property
Parking
- Details: Contact manager
Features
- Exterior features: Ring security, Tesla charger
Details
- Parcel number: R1279400C02001
Construction
Type & style
- Home type: SingleFamily
- Property subtype: Single Family Residence
Community & HOA
Location
- Region: Mckinney
Financial & listing details
- Lease term: Contact For Details
Price history
| Date | Event | Price |
|---|---|---|
| 8/18/2025 | Listed for rent | $2,750$1/sqft |
Source: Zillow Rentals | ||
| 8/7/2024 | Listing removed | $2,750$1/sqft |
Source: Zillow Rentals | ||
| 8/2/2024 | Price change | $2,750-4.3%$1/sqft |
Source: Zillow Rentals | ||
| 6/21/2024 | Price change | $2,875-4.2%$1/sqft |
Source: Zillow Rentals | ||
| 4/23/2024 | Listed for rent | $3,000$1/sqft |
Source: Zillow Rentals | ||

