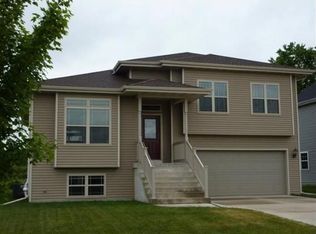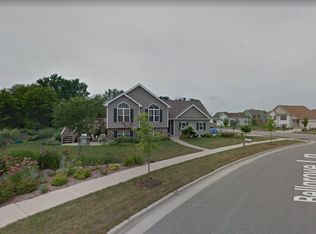Closed
$445,000
4009 Sutteridge Trail, Madison, WI 53704
4beds
1,931sqft
Single Family Residence
Built in 2007
6,969.6 Square Feet Lot
$456,400 Zestimate®
$230/sqft
$2,957 Estimated rent
Home value
$456,400
$429,000 - $484,000
$2,957/mo
Zestimate® history
Loading...
Owner options
Explore your selling options
What's special
Welcome home to this East side neighborhood gem!! This bright and functional 4 bed, 3 bath home has all the goods including hardwood floors, new carpet, walkout lower level to patio and newly fenced yard for your kids or pets, upper-level deck with peaceful views of sunsets and the woods behind the home with no back neighbors! Just around the corner from a park, close to restaurants and shopping at East town and close access to the interstate and best of all, Deforest school district!
Zillow last checked: 8 hours ago
Listing updated: July 12, 2025 at 08:13pm
Listed by:
Erik Rasmuson 608-234-1793,
Rock Realty
Bought with:
Michelle Folmer
Source: WIREX MLS,MLS#: 1999519 Originating MLS: South Central Wisconsin MLS
Originating MLS: South Central Wisconsin MLS
Facts & features
Interior
Bedrooms & bathrooms
- Bedrooms: 4
- Bathrooms: 3
- Full bathrooms: 3
Primary bedroom
- Level: Upper
- Area: 182
- Dimensions: 14 x 13
Bedroom 2
- Level: Upper
- Area: 126
- Dimensions: 14 x 9
Bedroom 3
- Level: Upper
- Area: 108
- Dimensions: 12 x 9
Bedroom 4
- Level: Lower
- Area: 130
- Dimensions: 13 x 10
Bathroom
- Features: At least 1 Tub, Master Bedroom Bath: Full, Master Bedroom Bath, Master Bedroom Bath: Walk-In Shower
Family room
- Level: Lower
- Area: 256
- Dimensions: 16 x 16
Kitchen
- Level: Upper
- Area: 132
- Dimensions: 12 x 11
Living room
- Level: Main
- Area: 272
- Dimensions: 17 x 16
Heating
- Natural Gas, Forced Air
Cooling
- Central Air
Appliances
- Included: Range/Oven, Refrigerator, Dishwasher, Microwave, Disposal, Washer, Dryer, Water Softener
Features
- Walk-In Closet(s), Cathedral/vaulted ceiling, High Speed Internet, Breakfast Bar
- Flooring: Wood or Sim.Wood Floors
- Basement: Full,Walk-Out Access,Finished,Sump Pump,Concrete
Interior area
- Total structure area: 1,931
- Total interior livable area: 1,931 sqft
- Finished area above ground: 1,285
- Finished area below ground: 646
Property
Parking
- Total spaces: 2
- Parking features: 2 Car, Attached
- Attached garage spaces: 2
Features
- Patio & porch: Deck, Patio
- Has spa: Yes
- Spa features: Private
- Fencing: Fenced Yard
Lot
- Size: 6,969 sqft
- Features: Sidewalks
Details
- Parcel number: 081021109203
- Zoning: SR-C2
- Special conditions: Arms Length
Construction
Type & style
- Home type: SingleFamily
- Architectural style: Contemporary
- Property subtype: Single Family Residence
Materials
- Vinyl Siding, Brick
Condition
- 11-20 Years
- New construction: No
- Year built: 2007
Utilities & green energy
- Sewer: Public Sewer
- Water: Public
- Utilities for property: Cable Available
Community & neighborhood
Location
- Region: Madison
- Subdivision: Churchill Heights
- Municipality: Madison
Price history
| Date | Event | Price |
|---|---|---|
| 7/10/2025 | Sold | $445,000-1.1%$230/sqft |
Source: | ||
| 6/8/2025 | Pending sale | $449,900$233/sqft |
Source: | ||
| 6/7/2025 | Contingent | $449,900$233/sqft |
Source: | ||
| 5/28/2025 | Listed for sale | $449,900+12.5%$233/sqft |
Source: | ||
| 7/31/2023 | Sold | $400,000+2.6%$207/sqft |
Source: | ||
Public tax history
| Year | Property taxes | Tax assessment |
|---|---|---|
| 2024 | $7,098 -7.6% | $400,000 +1.3% |
| 2023 | $7,681 | $395,000 +12% |
| 2022 | -- | $352,700 +13% |
Find assessor info on the county website
Neighborhood: 53704
Nearby schools
GreatSchools rating
- 7/10Windsor Elementary SchoolGrades: K-3Distance: 5.3 mi
- 6/10De Forest Middle SchoolGrades: 7-8Distance: 7 mi
- 8/10De Forest High SchoolGrades: 9-12Distance: 7.1 mi
Schools provided by the listing agent
- Elementary: Windsor
- Middle: Deforest
- High: Deforest
- District: Deforest
Source: WIREX MLS. This data may not be complete. We recommend contacting the local school district to confirm school assignments for this home.
Get pre-qualified for a loan
At Zillow Home Loans, we can pre-qualify you in as little as 5 minutes with no impact to your credit score.An equal housing lender. NMLS #10287.
Sell with ease on Zillow
Get a Zillow Showcase℠ listing at no additional cost and you could sell for —faster.
$456,400
2% more+$9,128
With Zillow Showcase(estimated)$465,528

