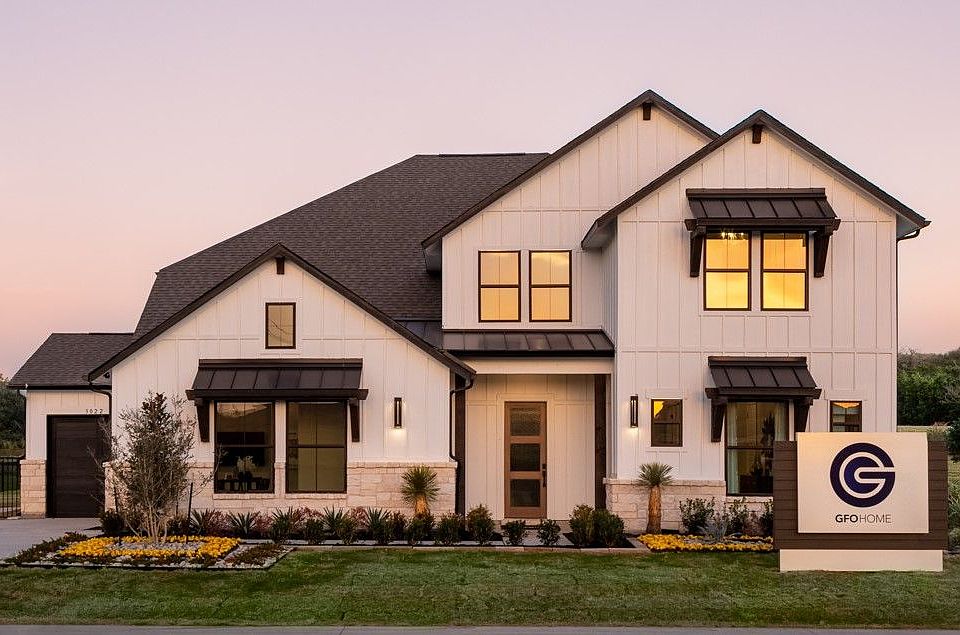On a beautiful One-Acre homesite, this One-Story Home is our Lincoln Floor Plan featuring 3,001 sf. Boasting 4 Bedrooms, 3 Baths, and a spacious 2-Car Garage. Enjoy luxury touches such as the grand cathedral ceilings in the Family Room, opening to the Chef's Kitchen with Center Island, Walk-in Pantry and attached Breakfast & Dining area. This home features a large Walk-In Utility room and a Private Study or Bonus Flex Room to use however your family may need. You'll also enjoy a luxurious Primary Suite with a Sap-Inspired Primary Bathroom featuring separate Vanities, a Linen Closet, large Walk-in Closet, Walk-In Shower, and a designer Freestanding Tub. Enjoy a spacious covered patio and beautiful views to the backyard on your beautiful One-Acre estate in Ridge Park Estates! Estimated Completion October 2025.
New construction
$598,362
4009 Tamarack Ln, Royse City, TX 75189
4beds
3,001sqft
Single Family Residence
Built in 2025
1 Acres Lot
$-- Zestimate®
$199/sqft
$67/mo HOA
What's special
Lincoln floor planOne-acre estateBreakfast and dining areaOne-acre homesiteOne-story homeFreestanding tubPrivate study
Call: (903) 568-3512
- 57 days
- on Zillow |
- 172 |
- 4 |
Zillow last checked: 7 hours ago
Listing updated: June 18, 2025 at 02:27pm
Listed by:
John Santasiero 0399382 713-621-6111,
Riverway Properties
Source: NTREIS,MLS#: 20974323
Travel times
Schedule tour
Select your preferred tour type — either in-person or real-time video tour — then discuss available options with the builder representative you're connected with.
Facts & features
Interior
Bedrooms & bathrooms
- Bedrooms: 4
- Bathrooms: 3
- Full bathrooms: 3
Primary bedroom
- Level: First
- Dimensions: 14 x 17
Primary bathroom
- Features: Double Vanity, Hollywood Bath
- Level: First
- Dimensions: 15 x 15
Kitchen
- Features: Breakfast Bar, Eat-in Kitchen, Kitchen Island, Pantry, Solid Surface Counters, Walk-In Pantry
- Level: First
- Dimensions: 12 x 17
Living room
- Level: First
- Dimensions: 16 x 22
Office
- Level: First
- Dimensions: 12 x 14
Heating
- Central
Cooling
- Central Air, Ceiling Fan(s)
Appliances
- Included: Double Oven, Dryer, Dishwasher, Gas Cooktop, Gas Water Heater, Microwave, Refrigerator, Washer
- Laundry: Washer Hookup, Electric Dryer Hookup, Laundry in Utility Room
Features
- Decorative/Designer Lighting Fixtures, Double Vanity, High Speed Internet, Kitchen Island, Loft, Open Floorplan, Pantry, Vaulted Ceiling(s), Wired for Data, Walk-In Closet(s)
- Flooring: Carpet, Ceramic Tile, Laminate, Tile, Wood
- Has basement: No
- Has fireplace: No
Interior area
- Total interior livable area: 3,001 sqft
Property
Parking
- Total spaces: 2
- Parking features: Covered, Door-Multi, Garage
- Attached garage spaces: 2
Features
- Levels: One
- Stories: 1
- Patio & porch: Covered
- Pool features: None
- Fencing: Wood
Lot
- Size: 1 Acres
- Features: Acreage
Details
- Parcel number: 237991
- Special conditions: Builder Owned
Construction
Type & style
- Home type: SingleFamily
- Architectural style: Detached
- Property subtype: Single Family Residence
Materials
- Brick, Stone Veneer
- Foundation: Slab
- Roof: Composition,Shingle
Condition
- New construction: Yes
- Year built: 2025
Details
- Builder name: GFO Home
Utilities & green energy
- Sewer: Public Sewer
- Water: Public
- Utilities for property: Natural Gas Available, Sewer Available, Water Available
Community & HOA
Community
- Security: Carbon Monoxide Detector(s), Smoke Detector(s)
- Subdivision: Ridge Park Estates
HOA
- Has HOA: Yes
- Services included: Association Management
- HOA fee: $800 annually
- HOA name: Ridgepark Residential Community, Inc
- HOA phone: 214-833-4254
Location
- Region: Royse City
Financial & listing details
- Price per square foot: $199/sqft
- Tax assessed value: $112,530
- Annual tax amount: $589
- Date on market: 6/18/2025
About the community
GFO Home is bringing dream homes with high-end design and modern architecture to Royse City! GFO Home is offering our Presidential Floor Plan series on One-Acre homesites in this perfect slice of Texas. This Texas Mainstreet city has a thriving historic downtown district, 45 acres of city parkland, and all you need to settle into a charming lifestyle. Discover the perfect blend of small-town charm and modern convenience in Royse City, where community events, local businesses, and a welcoming atmosphere create an ideal setting for your new home. Contact us today or visit our Model Home for all the latest information!
Source: GFO Home

