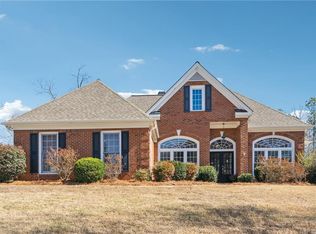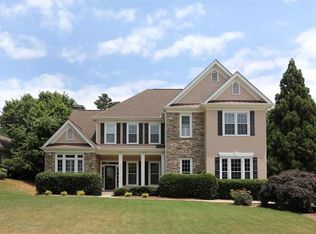Closed
$550,000
4009 Treemont Ln, Suwanee, GA 30024
4beds
3,401sqft
Single Family Residence, Residential
Built in 1994
0.37 Acres Lot
$606,200 Zestimate®
$162/sqft
$3,268 Estimated rent
Home value
$606,200
$570,000 - $643,000
$3,268/mo
Zestimate® history
Loading...
Owner options
Explore your selling options
What's special
Welcome to Ruby Forest, an amenity rich community in one of Gwinnett's top rated school districts. This 3 sided brick beauty starts with a stepless entry through the front door where you will be greeted by today's popular open concept floor plan and gleaming hardwood flooring. The vaulted great room is kept cozy with a gas log fireplace and a wall of windows to stream in the natural light. Bring the outdoors in through the double French doors leading to the serene, fully fenced backyard. Perfect for the gardener and plenty of room for pets and playsets! The entertainer's kitchen has granite counters and an abundance of cabinets and storage. The oversized primary suite features a deep tray ceiling and another fireplace. Check out the spa-like ensuite with a jetted soaking tub and separate shower. There is a second half bath in the primary bedroom offering both privacy and convenience. What an unexpected bonus in this already amazing home! The laundry room leads to the 2-car garage and would make an ideal mudroom or drop off zone to keep everything organized. Two more cheery bedrooms and another full bathroom complete this level. Up the rear staircase is a completely finished flex space or extra bedroom including its own full bath! Great for guests or the must-have home office. Near shopping, dining and entertainment and enjoy a stress-free commute with close proximity to major freeways. Don't miss the 3D tour!
Zillow last checked: 8 hours ago
Listing updated: May 25, 2023 at 10:52pm
Listing Provided by:
Kathy Stephenson,
Redfin Corporation
Bought with:
Li Zheng Lin, 400245
Trans World Real Estate Service, LLC
Source: FMLS GA,MLS#: 7200619
Facts & features
Interior
Bedrooms & bathrooms
- Bedrooms: 4
- Bathrooms: 4
- Full bathrooms: 3
- 1/2 bathrooms: 1
- Main level bathrooms: 2
- Main level bedrooms: 3
Primary bedroom
- Features: Master on Main, Oversized Master, Sitting Room
- Level: Master on Main, Oversized Master, Sitting Room
Bedroom
- Features: Master on Main, Oversized Master, Sitting Room
Primary bathroom
- Features: Bidet, Separate Tub/Shower, Soaking Tub, Vaulted Ceiling(s)
Dining room
- Features: Open Concept
Kitchen
- Features: Breakfast Bar, Breakfast Room, Cabinets White, Pantry, Stone Counters, View to Family Room
Heating
- Central, Forced Air, Hot Water, Natural Gas
Cooling
- Ceiling Fan(s), Central Air, Multi Units
Appliances
- Included: Dishwasher, Disposal, Electric Cooktop, Electric Oven, ENERGY STAR Qualified Appliances, Microwave, Range Hood, Refrigerator, Self Cleaning Oven
- Laundry: Laundry Room, Main Level, Mud Room, Sink
Features
- High Ceilings 9 ft Main, His and Hers Closets, Vaulted Ceiling(s), Walk-In Closet(s)
- Flooring: Ceramic Tile, Hardwood, Laminate
- Windows: None
- Basement: None
- Number of fireplaces: 2
- Fireplace features: Gas Log, Gas Starter
- Common walls with other units/homes: No Common Walls
Interior area
- Total structure area: 3,401
- Total interior livable area: 3,401 sqft
- Finished area above ground: 3,401
Property
Parking
- Total spaces: 2
- Parking features: Driveway, Garage, Garage Door Opener, Garage Faces Side, Kitchen Level, Level Driveway
- Garage spaces: 2
- Has uncovered spaces: Yes
Accessibility
- Accessibility features: Accessible Doors, Accessible Kitchen
Features
- Levels: Two
- Stories: 2
- Patio & porch: Patio
- Exterior features: Lighting, Private Yard, Rain Gutters
- Pool features: None
- Spa features: None
- Fencing: Fenced,Wood
- Has view: Yes
- View description: Trees/Woods
- Waterfront features: None
- Body of water: None
Lot
- Size: 0.37 Acres
- Features: Back Yard, Front Yard, Landscaped, Sprinklers In Front, Sprinklers In Rear
Details
- Additional structures: None
- Parcel number: R7234 110
- Other equipment: None
- Horse amenities: None
Construction
Type & style
- Home type: SingleFamily
- Architectural style: Ranch
- Property subtype: Single Family Residence, Residential
Materials
- Brick 3 Sides, Wood Siding
- Foundation: Slab
- Roof: Other
Condition
- Resale
- New construction: No
- Year built: 1994
Utilities & green energy
- Electric: 220 Volts
- Sewer: Public Sewer
- Water: Public
- Utilities for property: Cable Available, Electricity Available, Natural Gas Available, Phone Available, Sewer Available, Underground Utilities
Green energy
- Energy efficient items: Appliances, HVAC
- Energy generation: None
Community & neighborhood
Security
- Security features: Carbon Monoxide Detector(s), Security System Owned, Smoke Detector(s)
Community
- Community features: Clubhouse, Homeowners Assoc, Near Schools, Near Shopping, Park, Playground, Pool, Sidewalks, Street Lights, Tennis Court(s)
Location
- Region: Suwanee
- Subdivision: Ruby Forest
HOA & financial
HOA
- Has HOA: Yes
- HOA fee: $500 annually
- Services included: Maintenance Structure, Maintenance Grounds, Swim, Tennis
- Association phone: 707-904-5270
Other
Other facts
- Road surface type: Asphalt
Price history
| Date | Event | Price |
|---|---|---|
| 6/28/2023 | Listing removed | -- |
Source: FMLS GA #7221832 | ||
| 5/28/2023 | Price change | $2,750+1.9%$1/sqft |
Source: FMLS GA #7221832 | ||
| 5/25/2023 | Listed for rent | $2,700+69.3%$1/sqft |
Source: FMLS GA #7221832 | ||
| 5/22/2023 | Sold | $550,000$162/sqft |
Source: | ||
| 4/19/2023 | Pending sale | $550,000$162/sqft |
Source: | ||
Public tax history
| Year | Property taxes | Tax assessment |
|---|---|---|
| 2024 | $7,040 +703% | $220,000 +2.2% |
| 2023 | $877 -14% | $215,360 +16% |
| 2022 | $1,020 | $185,640 +43.5% |
Find assessor info on the county website
Neighborhood: 30024
Nearby schools
GreatSchools rating
- 8/10Roberts Elementary SchoolGrades: PK-5Distance: 0.5 mi
- 8/10North Gwinnett Middle SchoolGrades: 6-8Distance: 1.1 mi
- 10/10North Gwinnett High SchoolGrades: 9-12Distance: 1.8 mi
Schools provided by the listing agent
- Elementary: Roberts
- Middle: North Gwinnett
- High: North Gwinnett
Source: FMLS GA. This data may not be complete. We recommend contacting the local school district to confirm school assignments for this home.
Get a cash offer in 3 minutes
Find out how much your home could sell for in as little as 3 minutes with a no-obligation cash offer.
Estimated market value
$606,200
Get a cash offer in 3 minutes
Find out how much your home could sell for in as little as 3 minutes with a no-obligation cash offer.
Estimated market value
$606,200

