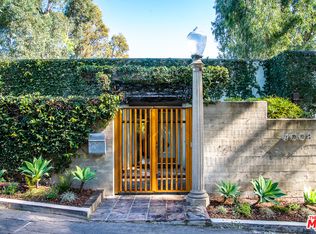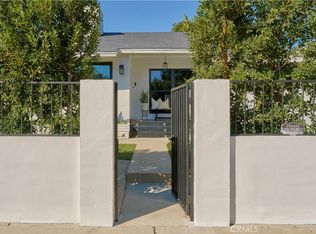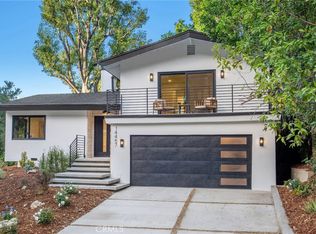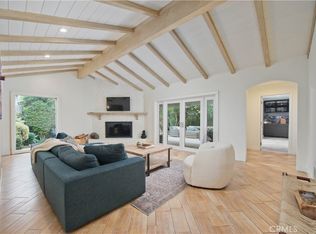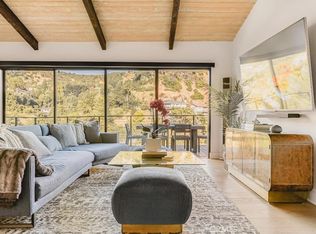Perched in one of Sherman Oaks’ most coveted south-of-the-boulevard enclaves, this fully remodeled mid-century modern single-family home blends modern luxury with timeless elegance, all framed by sweeping canyon and city views. Every detail has been thoughtfully curated, offering the perfect balance of style, comfort, and functionality. Step inside to a light-filled open floor plan where expansive windows showcase the breathtaking scenery. The spacious living area flows seamlessly into a designer kitchen featuring granite countertops, custom cabinetry, premium stainless steel appliances, and a generously sized peninsula, ideal for entertaining. Solid bamboo flooring, recessed lighting, and sleek finishes create an airy, sophisticated ambiance throughout. The primary suite is a true sanctuary with a walk-in closet, en-suite bath and direct access to a private balcony. The secondary bedroom is generously sized and offers flexibility for guests, family, or a dedicated home office. One of the many standout features of this property is the permitted junior ADU, perfect for extended family, a private guest suite, or rental income. Complete with its own entrance, kitchenette, and bath, this space offers unmatched versatility. Outside, enjoy a sprawling deck and patio designed for indoor-outdoor living. Whether it’s morning coffee with sunrise views, an alfresco dinner under the stars, or simply relaxing with the breeze, this home makes the most of its elevated position. Located just minutes from Ventura Boulevard’s dining, shopping, and entertainment, with easy access to freeways and canyon routes to the Westside and Beverly Hills, this exceptional residence offers the best of Sherman Oaks living.
Pending
Listing Provided by:
Gregory Restivo DRE #02060986 818-414-4897,
LPT Realty, Inc
$1,674,999
4009 Weslin Ave, Sherman Oaks, CA 91423
3beds
1,401sqft
Est.:
Single Family Residence
Built in 1954
6,372 Square Feet Lot
$1,655,000 Zestimate®
$1,196/sqft
$-- HOA
What's special
- 118 days |
- 407 |
- 15 |
Zillow last checked: 8 hours ago
Listing updated: November 19, 2025 at 03:57pm
Listing Provided by:
Gregory Restivo DRE #02060986 818-414-4897,
LPT Realty, Inc
Source: CRMLS,MLS#: SR25248992 Originating MLS: California Regional MLS
Originating MLS: California Regional MLS
Facts & features
Interior
Bedrooms & bathrooms
- Bedrooms: 3
- Bathrooms: 3
- Full bathrooms: 3
- Main level bathrooms: 2
- Main level bedrooms: 2
Rooms
- Room types: Converted Bedroom, Foyer, Guest Quarters, Kitchen, Laundry, Living Room, Primary Bathroom, Primary Bedroom, Office, Other
Other
- Features: Walk-In Closet(s)
Cooling
- See Remarks
Appliances
- Included: Dryer, Washer
- Laundry: Washer Hookup, Gas Dryer Hookup, Inside, Laundry Room
Features
- Entrance Foyer, Walk-In Closet(s)
- Has fireplace: Yes
- Fireplace features: Living Room
- Common walls with other units/homes: No Common Walls
Interior area
- Total interior livable area: 1,401 sqft
Property
Parking
- Total spaces: 1
- Parking features: Garage
- Garage spaces: 1
Features
- Levels: One
- Stories: 1
- Entry location: 1
- Pool features: None
- Has view: Yes
- View description: City Lights, Mountain(s)
Lot
- Size: 6,372 Square Feet
- Features: Sloped Down, Level
Details
- Parcel number: 2272025013
- Zoning: LAR1
- Special conditions: Standard
Construction
Type & style
- Home type: SingleFamily
- Property subtype: Single Family Residence
Condition
- New construction: No
- Year built: 1954
Utilities & green energy
- Sewer: Unknown
- Water: Public
Community & HOA
Community
- Features: Mountainous, Valley
Location
- Region: Sherman Oaks
Financial & listing details
- Price per square foot: $1,196/sqft
- Tax assessed value: $1,000,000
- Annual tax amount: $12,385
- Date on market: 10/30/2025
- Cumulative days on market: 118 days
- Listing terms: Cash,Conventional,FHA,VA Loan
Estimated market value
$1,655,000
$1.57M - $1.74M
$6,474/mo
Price history
Price history
| Date | Event | Price |
|---|---|---|
| 11/20/2025 | Pending sale | $1,674,999$1,196/sqft |
Source: | ||
| 10/30/2025 | Listed for sale | $1,674,999+69.2%$1,196/sqft |
Source: | ||
| 3/12/2024 | Sold | $990,000-5.7%$707/sqft |
Source: | ||
| 2/16/2024 | Contingent | $1,050,000$749/sqft |
Source: | ||
| 11/14/2023 | Price change | $1,050,000-4.5%$749/sqft |
Source: | ||
Public tax history
Public tax history
| Year | Property taxes | Tax assessment |
|---|---|---|
| 2025 | $12,385 +72.6% | $1,000,000 +76.1% |
| 2024 | $7,175 +292.1% | $567,968 +363.7% |
| 2023 | $1,830 +2.7% | $122,475 +2% |
Find assessor info on the county website
BuyAbility℠ payment
Est. payment
$10,620/mo
Principal & interest
$8415
Property taxes
$1619
Home insurance
$586
Climate risks
Neighborhood: Sherman Oaks
Nearby schools
GreatSchools rating
- 7/10Dixie Canyon Community Charter SchoolGrades: K-5Distance: 0.5 mi
- 7/10Louis D. Armstrong Middle SchoolGrades: 6-8Distance: 1.4 mi
- 6/10Ulysses S. Grant Senior High SchoolGrades: 9-12Distance: 2.6 mi
- Loading
