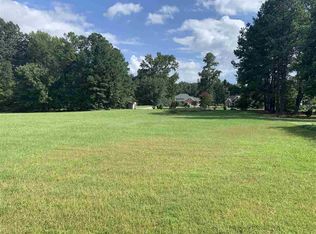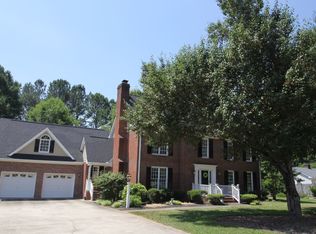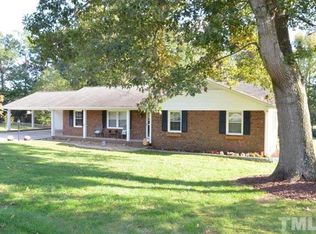Sold for $175,000
$175,000
4009 Yates Mill Pond Rd, Raleigh, NC 27606
--beds
0baths
0.92Acres
VacantLand
Built in 1983
0.92 Acres Lot
$-- Zestimate®
$--/sqft
$5,487 Estimated rent
Home value
Not available
Estimated sales range
Not available
$5,487/mo
Zestimate® history
Loading...
Owner options
Explore your selling options
What's special
A Rare Opportunity to Build Your Dream Home! Almost an 1 Acre Vacant Lot! Minutes from Downtown Raleigh, Crossroads in Cary, & NC State Campus. No City Taxes and No HOA! Historic Yates Mill, Lake Wheeler Park, & Lake Johnson are all within reach! Natural Gas is Located on the Property. Building Opportunities Available...reach out to the Agent for More Information!
Facts & features
Interior
Bedrooms & bathrooms
- Bathrooms: 0
Property
Lot
- Size: 0.92 Acres
- Topography: Level, Rolling
- Residential vegetation: Cleared
Details
- Parcel number: 0781856499
Utilities & green energy
- Utilities for property: No Utilities
Community & neighborhood
Location
- Region: Raleigh
Other
Other facts
- Type: Vacant
- Road Description: Street Paved, US Highway
- Water Supply: Need Well
- Topography: Level, Rolling
- Vegetation: Cleared
- Subdivision: Not in a Subdivision
- Special Conditions: Seller Lic. RE Prfssnl.
- Utilities: No Utilities
- Lot Description: Partially Cleared, Pasture, Open
- Road Frontage Description: Has Frontage
- Easements: Utility
- Sale/Rent: For Sale
- Listing Type: Exclusive Right
Price history
| Date | Event | Price |
|---|---|---|
| 11/12/2025 | Listing removed | $1,399,000 |
Source: | ||
| 5/8/2025 | Listed for sale | $1,399,000+699.4% |
Source: | ||
| 3/26/2025 | Sold | $175,000+12.9% |
Source: Public Record Report a problem | ||
| 10/4/2019 | Sold | $155,000-6.1% |
Source: Doorify MLS #2275742 Report a problem | ||
| 9/5/2019 | Pending sale | $165,000 |
Source: Re/Max One Realty #2275742 Report a problem | ||
Public tax history
| Year | Property taxes | Tax assessment |
|---|---|---|
| 2025 | $959 +3% | $150,000 |
| 2024 | $932 +19.5% | $150,000 +50% |
| 2023 | $780 +8% | $100,000 |
Find assessor info on the county website
Neighborhood: 27606
Nearby schools
GreatSchools rating
- 7/10Yates Mill ElementaryGrades: PK-5Distance: 2.2 mi
- 7/10Dillard Drive MiddleGrades: 6-8Distance: 2.9 mi
- 8/10Athens Drive HighGrades: 9-12Distance: 3.7 mi
Schools provided by the listing agent
- Elementary: Wake - Yates Mill
- Middle: Wake - Dillard
- High: Wake - Athens Dr
Source: The MLS. This data may not be complete. We recommend contacting the local school district to confirm school assignments for this home.


