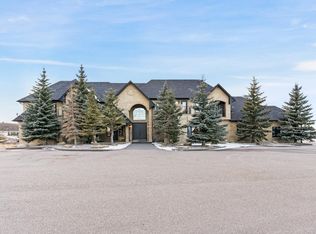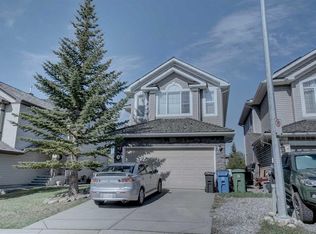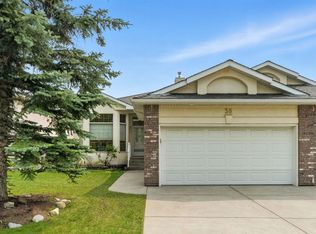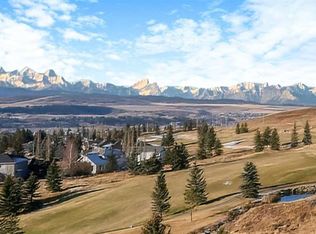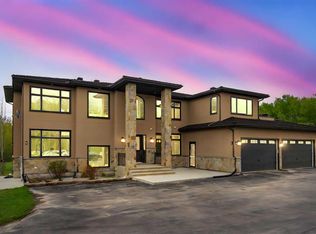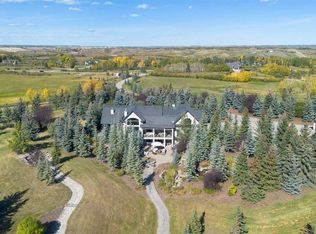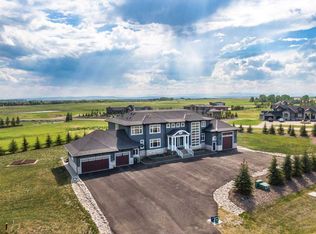40090 W Retreat Rd, Rocky View County, AB T4C 2W4
What's special
- 196 days |
- 80 |
- 5 |
Zillow last checked: 8 hours ago
Listing updated: October 12, 2025 at 02:20am
Paul Gill, Associate,
Century 21 Bravo Realty
Facts & features
Interior
Bedrooms & bathrooms
- Bedrooms: 8
- Bathrooms: 10
- Full bathrooms: 9
- 1/2 bathrooms: 1
Other
- Level: Main
- Dimensions: 17`0" x 17`11"
Other
- Level: Upper
- Dimensions: 16`0" x 18`5"
Other
- Level: Upper
- Dimensions: 17`10" x 12`5"
Other
- Level: Upper
- Dimensions: 13`9" x 15`11"
Other
- Level: Lower
- Dimensions: 15`5" x 19`10"
Other
- Level: Lower
- Dimensions: 16`1" x 16`11"
Bedroom
- Level: Lower
- Dimensions: 9`11" x 11`9"
Bedroom
- Level: Lower
- Dimensions: 9`7" x 12`3"
Other
- Level: Main
- Dimensions: 6`5" x 6`9"
Other
- Level: Main
- Dimensions: 4`7" x 4`6"
Other
- Level: Lower
- Dimensions: 4`6" x 7`4"
Other
- Level: Lower
- Dimensions: 10`7" x 10`6"
Other
- Level: Lower
- Dimensions: 9`2" x 7`0"
Other
- Level: Lower
- Dimensions: 9`3" x 11`10"
Other
- Level: Upper
- Dimensions: 10`4" x 6`4"
Other
- Level: Upper
- Dimensions: 8`2" x 8`0"
Other
- Level: Upper
- Dimensions: 10`3" x 4`9"
Other
- Level: Main
- Dimensions: 16`10" x 15`2"
Dining room
- Level: Main
- Dimensions: 13`9" x 21`3"
Dining room
- Level: Lower
- Dimensions: 11`9" x 16`8"
Family room
- Level: Upper
- Dimensions: 21`3" x 18`11"
Foyer
- Level: Main
- Dimensions: 9`0" x 7`10"
Game room
- Level: Lower
- Dimensions: 51`10" x 35`2"
Kitchen
- Level: Main
- Dimensions: 8`4" x 18`2"
Kitchen
- Level: Main
- Dimensions: 23`4" x 18`11"
Laundry
- Level: Main
- Dimensions: 11`8" x 7`9"
Library
- Level: Main
- Dimensions: 13`11" x 11`10"
Library
- Level: Upper
- Dimensions: 23`5" x 18`3"
Living room
- Level: Main
- Dimensions: 17`9" x 25`11"
Mud room
- Level: Main
- Dimensions: 10`10" x 4`11"
Other
- Level: Main
- Dimensions: 15`9" x 10`7"
Pantry
- Level: Main
- Dimensions: 11`8" x 5`9"
Other
- Level: Lower
- Dimensions: 25`5" x 31`3"
Heating
- High Efficiency, Radiant Floor, Fireplace(s), Forced Air, Natural Gas, Wood
Cooling
- None
Appliances
- Included: Bar Fridge, Built-In Electric Range, Built-In Gas Range, Built-In Oven, Built-In Refrigerator, Dishwasher, Dryer, Garage Control(s), Microwave, Microwave Hood Fan, Oven-Built-In, Refrigerator, Water Purifier, Water Softener, Wine Refrigerator
- Laundry: Laundry Room, Lower Level, Main Level, Multiple Locations
Features
- Bar, Bookcases, Central Vacuum, Crown Molding, Double Vanity, Granite Counters
- Flooring: Ceramic Tile, Hardwood, Laminate
- Basement: Full
- Number of fireplaces: 6
- Fireplace features: Basement, Bedroom, Family Room, Gas, Library, Master Bedroom, See Remarks, Sun Room, Wood Burning
Interior area
- Total interior livable area: 5,942 sqft
- Finished area above ground: 3,798
- Finished area below ground: 4,195
Property
Parking
- Total spaces: 10
- Parking features: Quad or More Attached, Quad or More Detached
- Garage spaces: 10
Features
- Levels: Two,2 Storey
- Stories: 1
- Patio & porch: Deck, Front Porch, See Remarks, Wrap Around
- Exterior features: Courtyard, Private Entrance, Rain Gutters
- Fencing: Fenced
Lot
- Size: 9.17 Acres
- Features: Landscaped
Details
- Parcel number: 93056544
- Zoning: R2
Construction
Type & style
- Home type: SingleFamily
- Architectural style: Acreage with Residence
- Property subtype: Single Family Residence
Materials
- Stone, Wood Frame
- Foundation: Concrete Perimeter
- Roof: Asphalt Shingle
Condition
- New construction: No
- Year built: 2005
Utilities & green energy
- Sewer: Septic Tank
- Water: Co-operative
Community & HOA
Community
- Features: Gated
- Subdivision: NONE
HOA
- Has HOA: No
Location
- Region: Rocky View County
Financial & listing details
- Price per square foot: C$538/sqft
- Date on market: 5/29/2025
- Inclusions: N/A
(403) 681-3406
By pressing Contact Agent, you agree that the real estate professional identified above may call/text you about your search, which may involve use of automated means and pre-recorded/artificial voices. You don't need to consent as a condition of buying any property, goods, or services. Message/data rates may apply. You also agree to our Terms of Use. Zillow does not endorse any real estate professionals. We may share information about your recent and future site activity with your agent to help them understand what you're looking for in a home.
Price history
Price history
Price history is unavailable.
Public tax history
Public tax history
Tax history is unavailable.Climate risks
Neighborhood: T0M
Nearby schools
GreatSchools rating
No schools nearby
We couldn't find any schools near this home.
- Loading
