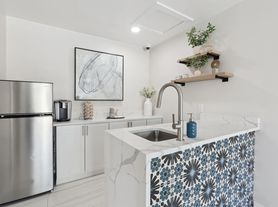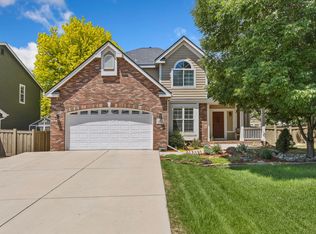RECENTLY REMODELED! New paint, flooring, lighting, countertops and backsplashes, window treatments and landscaping.
The main floor features three cozy bedrooms with new carpet and built-in closets. The bedrooms are complemented by an open-plan kitchen, dining, and living area with new premium vinyl floors that flow seamlessly together, perfect for family gatherings. The kitchen boasts new granite countertops and backsplash. The two bathrooms located on the main floor have been updated with granite countertops, fixtures and flooring. Downstairs, the finished basement adds two additional bedrooms, ideal for guests, a home office, or hobbies. New carpet installed. Upgraded laundry room and full bathroom finish off the basement to make it complete. Step outside to enjoy the covered porch, a perfect spot for your morning coffee, and a patio, great for summer barbecues or relaxing evenings. Located in a quiet and friendly neighborhood, this home offers everything you need for modern living. Whether you're raising a family, working from home, or looking for extra space, this property is a must-see!
Must have good credit!! 9-12 month lease preferred. Renter is responsible for all utilities, yardwork and snow removal. Please fill out rental profile or application before requesting house showing. Preference will be given to approved applications. Will consider one dog. No smoking.
House for rent
Accepts Zillow applications
$2,900/mo
401 12th St, Windsor, CO 80550
5beds
2,186sqft
Price may not include required fees and charges.
Single family residence
Available Sat Nov 1 2025
Dogs OK
Central air
In unit laundry
Attached garage parking
Forced air
What's special
Finished basementCovered porchNew paintNew granite countertopsUpgraded laundry roomBuilt-in closetsCozy bedrooms
- 4 days
- on Zillow |
- -- |
- -- |
Travel times
Facts & features
Interior
Bedrooms & bathrooms
- Bedrooms: 5
- Bathrooms: 3
- Full bathrooms: 3
Heating
- Forced Air
Cooling
- Central Air
Appliances
- Included: Dishwasher, Dryer, Freezer, Microwave, Oven, Refrigerator, Washer
- Laundry: In Unit
Features
- Flooring: Carpet, Tile
Interior area
- Total interior livable area: 2,186 sqft
Property
Parking
- Parking features: Attached
- Has attached garage: Yes
- Details: Contact manager
Features
- Exterior features: Heating system: Forced Air, No Utilities included in rent
Details
- Parcel number: 080720204030
Construction
Type & style
- Home type: SingleFamily
- Property subtype: Single Family Residence
Community & HOA
Location
- Region: Windsor
Financial & listing details
- Lease term: 1 Year
Price history
| Date | Event | Price |
|---|---|---|
| 9/30/2025 | Listed for rent | $2,900$1/sqft |
Source: Zillow Rentals | ||
| 4/24/2025 | Listing removed | $2,900$1/sqft |
Source: Zillow Rentals | ||
| 4/8/2025 | Listed for rent | $2,900$1/sqft |
Source: Zillow Rentals | ||
| 1/9/2025 | Sold | $430,000-1.4%$197/sqft |
Source: | ||
| 12/18/2024 | Pending sale | $435,900$199/sqft |
Source: | ||

