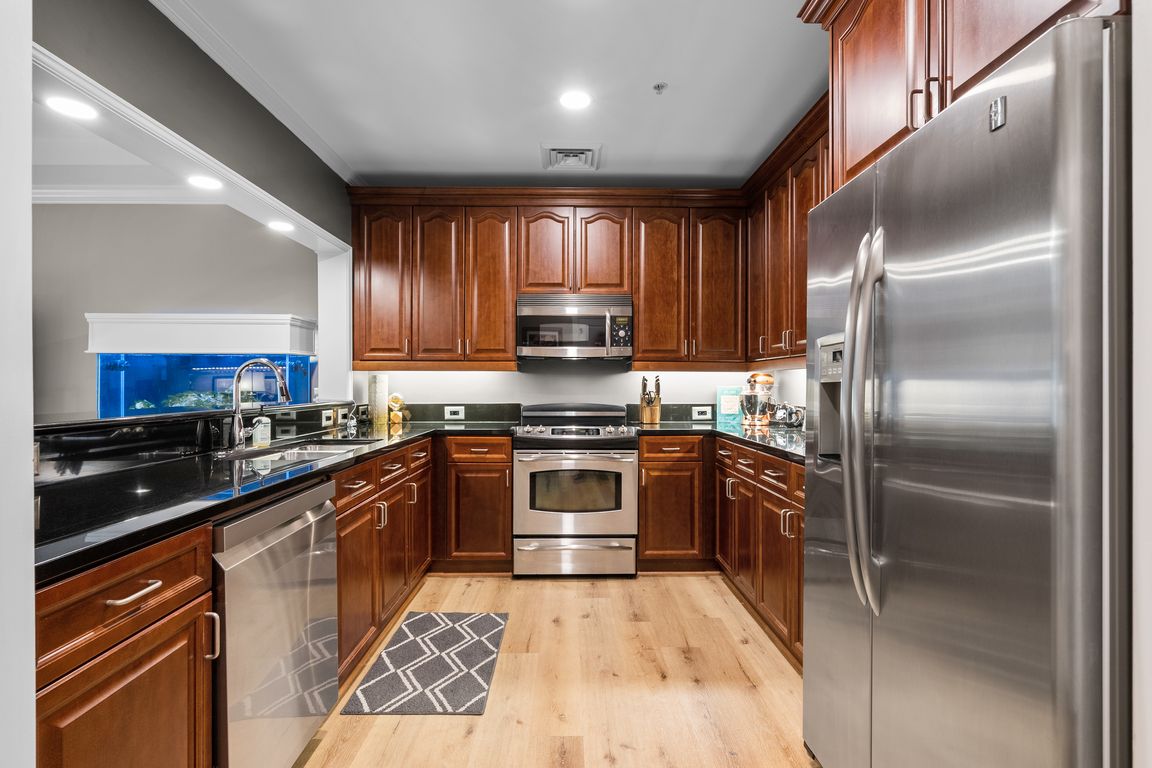
PendingPrice cut: $10K (9/5)
$399,900
1beds
800sqft
401 13th St NE APT 103, Washington, DC 20002
1beds
800sqft
Condominium
Built in 2007
1 Attached garage space
$500 price/sqft
$558 monthly HOA fee
What's special
Clean linesFog-free mirrorMatte black fixturesSprawling rooftop terraceDesigner functionalityIn-unit lg washcomboCustom closet storage
Set along a tree-lined stretch just beyond Lincoln Park, this one-bedroom residence at Lincoln Park Terrace delivers timeless appeal with a fresh, modern edge. Positioned on the first level yet elevated in every sense, the home offers rare privacy, refined finishes, and a calm, quiet interior enhanced by natural light. Step ...
- 113 days |
- 18 |
- 0 |
Source: Bright MLS,MLS#: DCDC2213052
Travel times
Living Room
Kitchen
Bedroom
Bathroom
Zillow last checked: 8 hours ago
Listing updated: November 03, 2025 at 09:48am
Listed by:
Mike Aubrey 301-873-9807,
Berkshire Hathaway HomeServices PenFed Realty,
Listing Team: Mike Aubrey Group, Co-Listing Agent: Shawn M Stevens 240-383-2497,
Berkshire Hathaway HomeServices PenFed Realty
Source: Bright MLS,MLS#: DCDC2213052
Facts & features
Interior
Bedrooms & bathrooms
- Bedrooms: 1
- Bathrooms: 1
- Full bathrooms: 1
- Main level bathrooms: 1
- Main level bedrooms: 1
Rooms
- Room types: Living Room, Primary Bedroom, Kitchen, Primary Bathroom
Primary bedroom
- Level: Main
Primary bathroom
- Level: Main
Kitchen
- Level: Main
Living room
- Level: Main
Heating
- Heat Pump, Electric
Cooling
- Heat Pump, Electric
Appliances
- Included: Microwave, Refrigerator, Ice Maker, Dishwasher, Disposal, Washer, Dryer, Electric Water Heater
- Laundry: Washer In Unit, Dryer In Unit, In Unit
Features
- Flooring: Hardwood
- Has basement: No
- Has fireplace: No
Interior area
- Total structure area: 800
- Total interior livable area: 800 sqft
- Finished area above ground: 800
- Finished area below ground: 0
Video & virtual tour
Property
Parking
- Total spaces: 1
- Parking features: Garage Door Opener, Underground, Parking Space Conveys, Secured, Attached
- Attached garage spaces: 1
Accessibility
- Accessibility features: Accessible Elevator Installed
Features
- Levels: One
- Stories: 1
- Pool features: None
Lot
- Features: Urban Land-Sassafras-Chillum
Details
- Additional structures: Above Grade, Below Grade
- Parcel number: 1030//2005
- Zoning: MU-4
- Special conditions: Standard
Construction
Type & style
- Home type: Condo
- Architectural style: Colonial,Contemporary
- Property subtype: Condominium
- Attached to another structure: Yes
Materials
- Combination, Brick
Condition
- New construction: No
- Year built: 2007
Utilities & green energy
- Sewer: Public Sewer
- Water: Public
Community & HOA
Community
- Security: Main Entrance Lock
- Subdivision: Capitol Hill
HOA
- Has HOA: No
- Amenities included: Elevator(s), Security
- Services included: Water, Cable TV, Custodial Services Maintenance, Maintenance Structure, Management, Reserve Funds, Snow Removal, Trash, Security, Internet
- Condo and coop fee: $558 monthly
Location
- Region: Washington
Financial & listing details
- Price per square foot: $500/sqft
- Tax assessed value: $403,940
- Annual tax amount: $2,555
- Date on market: 7/31/2025
- Listing agreement: Exclusive Right To Sell
- Listing terms: Cash,Conventional,VA Loan
- Ownership: Condominium