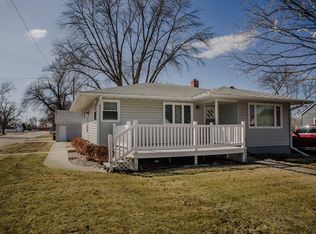Closed
$234,000
401 1st St E, Chokio, MN 56221
5beds
3,152sqft
Single Family Residence
Built in 1955
0.32 Acres Lot
$251,700 Zestimate®
$74/sqft
$2,252 Estimated rent
Home value
$251,700
$237,000 - $267,000
$2,252/mo
Zestimate® history
Loading...
Owner options
Explore your selling options
What's special
Welcome to this amazing property in the heart of Chokio! Recent updates are evident as you enter this 5 bedroom,3 bathroom home. Renovated foyer custom planned with built in locker/storage area, main floor laundry room, spacious kitchen has a new center island with seating and all new countertops, leading to the dining area and living room. This home is charming and thoughtfully designed from the hardware, lighting, to the paint colors, flooring and more. Theater room and seating is great for entertaining as you enjoy the fireplace and beverage bar. New Hot Water Heater (2023)new sewer line to the street(2020) along with all new plumbing and drain system, sump pump, new windows, A/C and Furnace! The 2 stall heated (2023) garage leads to a 3 season porch and concrete patio area with a gas firepit overlooking the corner lot ,14 x 20 shed is insulated and has electricity. Improvements are reflected on the feature sheet, call today for a showing!
Zillow last checked: 8 hours ago
Listing updated: November 08, 2024 at 11:00pm
Listed by:
Debra D Powell 320-491-6741,
RE/MAX Results
Bought with:
Kristine Telkamp
Counselor Realty Inc of Alex
Source: NorthstarMLS as distributed by MLS GRID,MLS#: 6437423
Facts & features
Interior
Bedrooms & bathrooms
- Bedrooms: 5
- Bathrooms: 3
- Full bathrooms: 1
- 3/4 bathrooms: 1
- 1/4 bathrooms: 1
Bedroom 1
- Level: Main
- Area: 132.5 Square Feet
- Dimensions: 10x13'3
Bedroom 2
- Level: Main
- Area: 100 Square Feet
- Dimensions: 10x10
Bedroom 3
- Level: Main
- Area: 99 Square Feet
- Dimensions: 9x11
Bedroom 4
- Level: Lower
- Area: 159.31 Square Feet
- Dimensions: 12'4x12'11
Bedroom 5
- Level: Lower
- Area: 129.17 Square Feet
- Dimensions: 12'11x10
Bathroom
- Level: Main
- Area: 52.71 Square Feet
- Dimensions: 9'7x5'6
Bathroom
- Level: Main
- Area: 25 Square Feet
- Dimensions: 5x5
Bathroom
- Level: Lower
- Area: 38.75 Square Feet
- Dimensions: 7'9x5
Dining room
- Level: Main
- Area: 133.88 Square Feet
- Dimensions: 10'6x12'9
Family room
- Level: Lower
- Area: 264 Square Feet
- Dimensions: 22x12
Foyer
- Level: Main
- Area: 124.14 Square Feet
- Dimensions: 9'1x13'8
Kitchen
- Level: Main
- Area: 156.24 Square Feet
- Dimensions: 12'7x12'5
Living room
- Level: Main
- Area: 235.56 Square Feet
- Dimensions: 17'8x13'4
Screened porch
- Level: Main
- Area: 198 Square Feet
- Dimensions: 18x11
Heating
- Forced Air, Fireplace(s)
Cooling
- Central Air
Appliances
- Included: Dishwasher, Dryer, Electric Water Heater, Freezer, Microwave, Range, Refrigerator, Washer, Water Softener Owned
Features
- Basement: Drain Tiled,Drainage System,Egress Window(s),Finished,Full,Concrete,Storage Space,Sump Pump
- Number of fireplaces: 1
- Fireplace features: Electric
Interior area
- Total structure area: 3,152
- Total interior livable area: 3,152 sqft
- Finished area above ground: 1,576
- Finished area below ground: 1,356
Property
Parking
- Total spaces: 2
- Parking features: Attached, Concrete, Floor Drain, Garage Door Opener, Heated Garage, Insulated Garage
- Attached garage spaces: 2
- Has uncovered spaces: Yes
- Details: Garage Dimensions (24x22)
Accessibility
- Accessibility features: None
Features
- Levels: One
- Stories: 1
- Patio & porch: Enclosed, Patio
Lot
- Size: 0.32 Acres
- Dimensions: 100 140 100 140
- Features: Corner Lot
Details
- Additional structures: Storage Shed
- Foundation area: 1576
- Parcel number: 220074000
- Zoning description: Residential-Single Family
- Other equipment: Fuel Tank - Rented
Construction
Type & style
- Home type: SingleFamily
- Property subtype: Single Family Residence
Materials
- Steel Siding
- Roof: Age 8 Years or Less,Asphalt
Condition
- Age of Property: 69
- New construction: No
- Year built: 1955
Utilities & green energy
- Electric: Circuit Breakers
- Gas: Propane
- Sewer: City Sewer/Connected
- Water: City Water/Connected
Community & neighborhood
Location
- Region: Chokio
- Subdivision: Addn Town
HOA & financial
HOA
- Has HOA: No
Other
Other facts
- Road surface type: Paved
Price history
| Date | Event | Price |
|---|---|---|
| 11/9/2023 | Sold | $234,000-2.5%$74/sqft |
Source: | ||
| 10/17/2023 | Pending sale | $239,900$76/sqft |
Source: | ||
| 9/21/2023 | Listed for sale | $239,900$76/sqft |
Source: | ||
Public tax history
| Year | Property taxes | Tax assessment |
|---|---|---|
| 2025 | $2,980 +103.3% | $219,400 +27.5% |
| 2024 | $1,466 +6.2% | $172,100 +86.9% |
| 2023 | $1,380 +61.2% | $92,100 +12% |
Find assessor info on the county website
Neighborhood: 56221
Nearby schools
GreatSchools rating
- 6/10Chokio-Alberta Elementary SchoolGrades: PK-6Distance: 0.2 mi
- 3/10Chokio-Alberta SecondaryGrades: 7-12Distance: 0.2 mi

Get pre-qualified for a loan
At Zillow Home Loans, we can pre-qualify you in as little as 5 minutes with no impact to your credit score.An equal housing lender. NMLS #10287.
