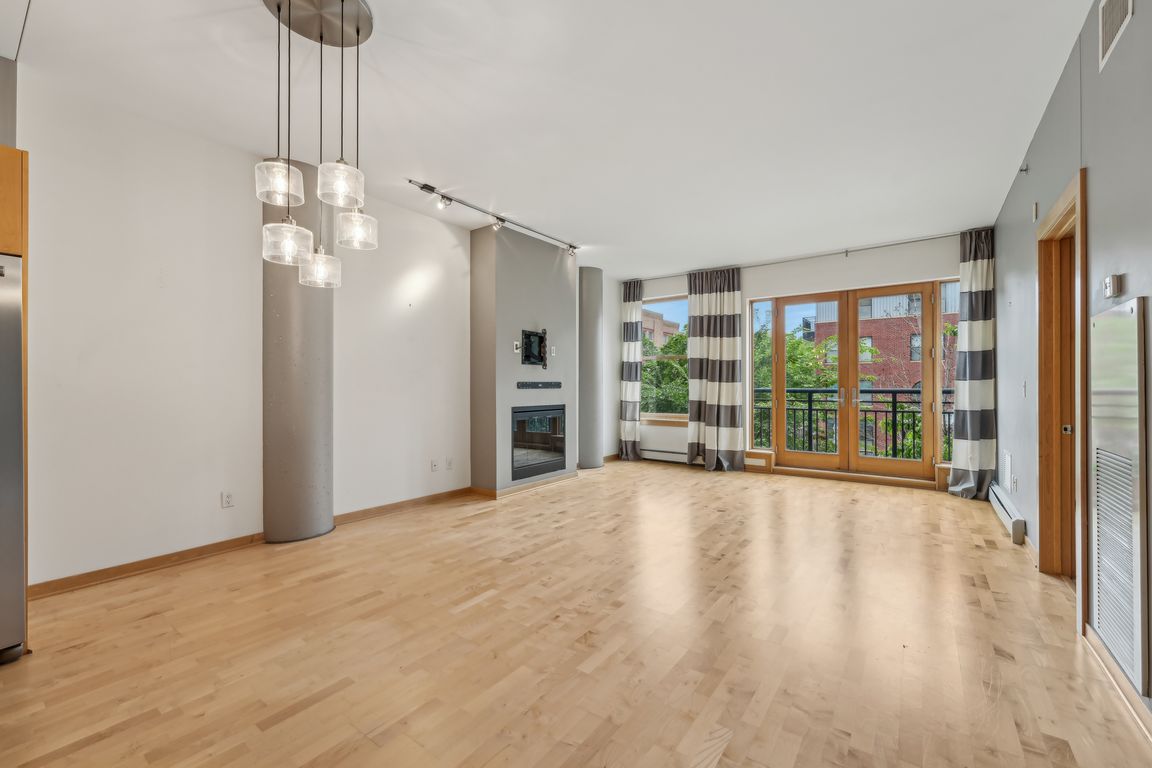
Active
$465,000
2beds
1,338sqft
401 2nd St N #220, Minneapolis, MN 55401
2beds
1,338sqft
High rise
Built in 2005
2 Garage spaces
$348 price/sqft
$785 monthly HOA fee
What's special
Spacious bedroomsOpen-concept layoutPrimary suiteRooftop patioWalk-in closetPrivate bathJuliet balcony
Experience the best of urban living in this stylish loft located in the vibrant North Loop neighborhood. Just a short stroll from top-rated restaurants, boutique shops, and the scenic Mississippi Walking Trail. This home offers both convenience and charm. Inside, you'll find an open-concept layout with two spacious bedrooms, including a ...
- 81 days
- on Zillow |
- 800 |
- 30 |
Source: NorthstarMLS as distributed by MLS GRID,MLS#: 6725785
Travel times
Kitchen
Living Room
Primary Bedroom
Zillow last checked: 7 hours ago
Listing updated: June 19, 2025 at 10:18am
Listed by:
Lynn Frantzen 763-742-8553,
Keller Williams Integrity Realty
Source: NorthstarMLS as distributed by MLS GRID,MLS#: 6725785
Facts & features
Interior
Bedrooms & bathrooms
- Bedrooms: 2
- Bathrooms: 2
- Full bathrooms: 2
Rooms
- Room types: Living Room, Kitchen, Bedroom 1, Bedroom 2, Foyer
Bedroom 1
- Level: Main
- Area: 132 Square Feet
- Dimensions: 11x12
Bedroom 2
- Level: Main
- Area: 110 Square Feet
- Dimensions: 10x11
Foyer
- Level: Main
- Area: 30 Square Feet
- Dimensions: 5x6
Kitchen
- Level: Main
- Area: 330 Square Feet
- Dimensions: 15x22
Living room
- Level: Main
- Area: 225 Square Feet
- Dimensions: 15x15
Heating
- Baseboard, Forced Air
Cooling
- Central Air
Appliances
- Included: Dishwasher, Disposal, Dryer, Microwave, Range, Refrigerator, Washer
Features
- Basement: None
- Number of fireplaces: 1
- Fireplace features: Gas, Living Room
Interior area
- Total structure area: 1,338
- Total interior livable area: 1,338 sqft
- Finished area above ground: 1,338
- Finished area below ground: 0
Video & virtual tour
Property
Parking
- Total spaces: 2
- Parking features: Assigned, Garage Door Opener, Heated Garage, Underground
- Garage spaces: 2
- Has uncovered spaces: Yes
Accessibility
- Accessibility features: Accessible Elevator Installed
Features
- Levels: One
- Stories: 1
Lot
- Features: Near Public Transit
Details
- Foundation area: 1338
- Parcel number: 2202924130971
- Zoning description: Residential-Single Family
Construction
Type & style
- Home type: Condo
- Property subtype: High Rise
- Attached to another structure: Yes
Materials
- Brick/Stone
- Roof: Flat
Condition
- Age of Property: 20
- New construction: No
- Year built: 2005
Utilities & green energy
- Gas: Natural Gas
- Sewer: City Sewer/Connected
- Water: City Water/Connected
Community & HOA
Community
- Security: Fire Sprinkler System
HOA
- Has HOA: Yes
- Amenities included: Car Wash, Concrete Floors & Walls, Deck, Elevator(s), Fire Sprinkler System, Other, Patio, Security
- Services included: Air Conditioning, Maintenance Structure, Hazard Insurance, Heating, Other, Maintenance Grounds, Professional Mgmt, Trash, Security, Shared Amenities
- HOA fee: $785 monthly
- HOA name: Gassen Mangement
- HOA phone: 952-922-5575
Location
- Region: Minneapolis
Financial & listing details
- Price per square foot: $348/sqft
- Annual tax amount: $5,618
- Date on market: 5/22/2025
- Road surface type: Paved