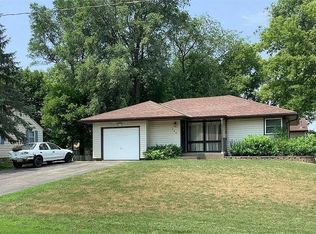Sold-non member
$243,000
401 2nd St SW, Morristown, MN 55052
3beds
1,662sqft
Single Family Residence
Built in 1955
0.28 Acres Lot
$268,200 Zestimate®
$146/sqft
$1,880 Estimated rent
Home value
$268,200
$220,000 - $327,000
$1,880/mo
Zestimate® history
Loading...
Owner options
Explore your selling options
What's special
Looking for the perfect location to do a little fishing? No long drives to the lake! It's not far from here! Plus, this home is full of surprises. The main floor features an open kitchen, dining and living room concept. You will also appreciate 2 bedrooms and a full bath on this level. Head to the lower level for more pleasing amenities. Lots of natural lighting is provided by daylight windows in the basement. There is a very nice family room, 3rd bedroom and a 3/4 bathroom in this finished basement. Do you need a 2-car garage for those lake toys? Maybe the fenced backyard is what you are looking for. Don't wait to take a closer look! This one is sure to check all the boxes on your list of wants and needs.
Zillow last checked: 9 hours ago
Listing updated: July 24, 2024 at 09:07am
Listed by:
Nancy Sletten,
Berkshire Hathaway Home Services Advantage Real Estate
Bought with:
Non Member
Non-Member
Source: RASM,MLS#: 7034758
Facts & features
Interior
Bedrooms & bathrooms
- Bedrooms: 3
- Bathrooms: 2
- Full bathrooms: 1
- 3/4 bathrooms: 1
- Main level bathrooms: 2
- Main level bedrooms: 3
Bedroom
- Description: carpet, closet, window
- Level: Main
- Area: 120.31
- Dimensions: 11.9 x 10.11
Bedroom 1
- Description: carpet, closet, window
- Level: Main
- Area: 129.71
- Dimensions: 11.9 x 10.9
Bedroom 2
- Description: daylight window, carpet, closet
- Level: Lower
- Area: 149
- Dimensions: 10 x 14.9
Dining room
- Description: wood laminate flooring, window, open floor plan
- Features: Informal Dining Room, Open Floorplan
- Level: Main
- Area: 53.2
- Dimensions: 7 x 7.6
Family room
- Description: Daylight window
- Level: Lower
- Area: 262.2
- Dimensions: 11.4 x 23
Kitchen
- Description: wood laminate flooring, open floor plan
- Level: Main
- Area: 110
- Dimensions: 10 x 11
Living room
- Description: wood laminate flooring, front door access
- Level: Main
- Area: 176.54
- Dimensions: 19.4 x 9.1
Heating
- Forced Air, Natural Gas
Cooling
- Central Air
Appliances
- Included: Dishwasher, Range, Refrigerator, Water Softener Owned
- Laundry: Washer/Dryer Hookups
Features
- Bath Description: 3/4 Basement, Main Floor Full Bath, Main Floor Bedrooms
- Basement: Daylight/Lookout Windows,Partially Finished,Block,Full
- Has fireplace: No
Interior area
- Total structure area: 1,537
- Total interior livable area: 1,662 sqft
- Finished area above ground: 831
- Finished area below ground: 706
Property
Parking
- Total spaces: 2
- Parking features: Asphalt, Attached, Garage Door Opener
- Attached garage spaces: 2
Features
- Levels: One
- Stories: 1
- Fencing: Full
Lot
- Size: 0.28 Acres
- Dimensions: 89 x 139
- Features: Few Trees, Paved
Details
- Foundation area: 831
- Parcel number: 20.27.1.03.008
Construction
Type & style
- Home type: SingleFamily
- Property subtype: Single Family Residence
Materials
- Frame/Wood, Vinyl Siding
- Roof: Asphalt
Condition
- Previously Owned
- New construction: No
- Year built: 1955
Utilities & green energy
- Sewer: City
- Water: Public
Community & neighborhood
Security
- Security features: Smoke Detector(s), Carbon Monoxide Detector(s)
Location
- Region: Morristown
Other
Other facts
- Listing terms: Cash,Conventional,DVA,FHA,Rural Development
- Road surface type: Paved
Price history
| Date | Event | Price |
|---|---|---|
| 7/24/2024 | Sold | $243,000+2.1%$146/sqft |
Source: | ||
| 4/29/2024 | Pending sale | $238,000$143/sqft |
Source: BHHS broker feed #6525392 | ||
| 4/29/2024 | Contingent | $238,000$143/sqft |
Source: | ||
| 4/25/2024 | Listed for sale | $238,000+40%$143/sqft |
Source: | ||
| 12/6/2019 | Sold | $170,000-5.6%$102/sqft |
Source: | ||
Public tax history
| Year | Property taxes | Tax assessment |
|---|---|---|
| 2025 | $2,524 +1.4% | $206,700 +13% |
| 2024 | $2,488 +7.7% | $183,000 +3.2% |
| 2023 | $2,310 +20.1% | $177,300 +13.7% |
Find assessor info on the county website
Neighborhood: 55052
Nearby schools
GreatSchools rating
- 7/10Morristown Elementary SchoolGrades: 5-6Distance: 0.2 mi
- 8/10Waterville-Elysian-Morristown Jr.Grades: 7-8Distance: 0.2 mi
- 6/10Waterville-Elysian-Morristown Sr.Grades: 9-12Distance: 5.8 mi
Schools provided by the listing agent
- District: Waterville-Elysian-Morristown #2143
Source: RASM. This data may not be complete. We recommend contacting the local school district to confirm school assignments for this home.

Get pre-qualified for a loan
At Zillow Home Loans, we can pre-qualify you in as little as 5 minutes with no impact to your credit score.An equal housing lender. NMLS #10287.
Sell for more on Zillow
Get a free Zillow Showcase℠ listing and you could sell for .
$268,200
2% more+ $5,364
With Zillow Showcase(estimated)
$273,564