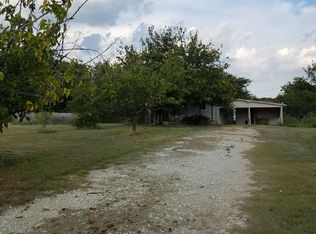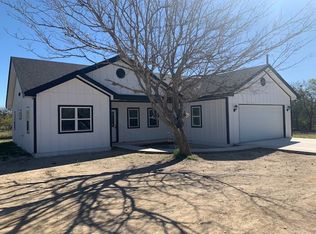Sold on 06/20/25
Price Unknown
401 8th St, Hico, TX 76457
3beds
1,647sqft
Farm, Single Family Residence
Built in 2025
0.32 Acres Lot
$310,900 Zestimate®
$--/sqft
$-- Estimated rent
Home value
$310,900
Estimated sales range
Not available
Not available
Zestimate® history
Loading...
Owner options
Explore your selling options
What's special
This outstanding 3 bedroom, 2 bath home features a stunning open floor plan with vaulted ceilings in the main living space and 9 foot ceilings throughout the rest of the home. The numerous windows allow for an abundance of natural light, creating a warm and welcoming ambiance. The oversized primary bedroom offers a serene escape, complete with an en suite bath and spacious walk in closet. Two additional bedrooms are conveniently located on the opposite side of the house, sharing a full bath and each include generous closet space. The expansive kitchen and dining area is perfect for entertaining, while the laundry room and oversized garage provide ample storage. Additional storage space is available in the pull down attic in the garage. The lovely front and back porches are ideal for taking in the breathtaking Texas sunsets. This exceptional property is sure to delight your family.
Zillow last checked: 8 hours ago
Listing updated: June 23, 2025 at 08:55am
Listed by:
Amanda Fincannon 0809505,
RE/MAX Elevated Realty 254-965-5051
Bought with:
Amanda Fincannon
RE/MAX Elevated Realty
Source: NTREIS,MLS#: 20859625
Facts & features
Interior
Bedrooms & bathrooms
- Bedrooms: 3
- Bathrooms: 2
- Full bathrooms: 2
Primary bedroom
- Features: Closet Cabinetry, Dual Sinks, En Suite Bathroom, Linen Closet, Separate Shower, Walk-In Closet(s)
- Level: First
- Dimensions: 21 x 12
Bedroom
- Features: Walk-In Closet(s)
- Level: First
- Dimensions: 13 x 12
Bedroom
- Level: First
- Dimensions: 12 x 11
Primary bathroom
- Features: Built-in Features, Dual Sinks, En Suite Bathroom, Linen Closet
- Level: First
- Dimensions: 11 x 10
Other
- Features: Built-in Features
- Level: First
- Dimensions: 9 x 8
Kitchen
- Features: Breakfast Bar, Granite Counters, Kitchen Island, Pantry
- Level: First
- Dimensions: 13 x 8
Living room
- Level: First
- Dimensions: 21 x 16
Heating
- Electric, Heat Pump
Cooling
- Central Air, Ceiling Fan(s), Electric
Appliances
- Included: Dishwasher, Electric Range, Microwave
- Laundry: Washer Hookup, Electric Dryer Hookup, Laundry in Utility Room
Features
- Built-in Features, Decorative/Designer Lighting Fixtures, Double Vanity, Granite Counters, Kitchen Island, Open Floorplan, Vaulted Ceiling(s), Walk-In Closet(s)
- Flooring: Luxury Vinyl Plank
- Has basement: No
- Has fireplace: No
Interior area
- Total interior livable area: 1,647 sqft
Property
Parking
- Total spaces: 2
- Parking features: Door-Single, Driveway, Garage, Garage Door Opener, Kitchen Level, Oversized, Garage Faces Side
- Attached garage spaces: 2
- Has uncovered spaces: Yes
Features
- Levels: One
- Stories: 1
- Patio & porch: Covered
- Pool features: None
Lot
- Size: 0.32 Acres
Details
- Parcel number: R62391
- Other equipment: None
Construction
Type & style
- Home type: SingleFamily
- Architectural style: Farmhouse,Modern,Detached
- Property subtype: Farm, Single Family Residence
Materials
- Foundation: Slab
- Roof: Shingle
Condition
- New construction: Yes
- Year built: 2025
Utilities & green energy
- Sewer: Public Sewer
- Water: Public
- Utilities for property: Sewer Available, Water Available
Community & neighborhood
Location
- Region: Hico
- Subdivision: Cox-Weaver Add
Other
Other facts
- Listing terms: Cash,Conventional,FHA,USDA Loan
Price history
| Date | Event | Price |
|---|---|---|
| 6/20/2025 | Sold | -- |
Source: NTREIS #20859625 | ||
| 5/15/2025 | Pending sale | $335,000$203/sqft |
Source: NTREIS #20859625 | ||
| 3/8/2025 | Listed for sale | $335,000$203/sqft |
Source: NTREIS #20859625 | ||
Public tax history
| Year | Property taxes | Tax assessment |
|---|---|---|
| 2024 | $343 | $19,330 |
Find assessor info on the county website
Neighborhood: 76457
Nearby schools
GreatSchools rating
- 4/10Hico Elementary SchoolGrades: PK-5Distance: 0.1 mi
- 7/10Hico High SchoolGrades: 6-12Distance: 0.2 mi
Schools provided by the listing agent
- Elementary: Hico
- High: Hico
- District: Hico ISD
Source: NTREIS. This data may not be complete. We recommend contacting the local school district to confirm school assignments for this home.

