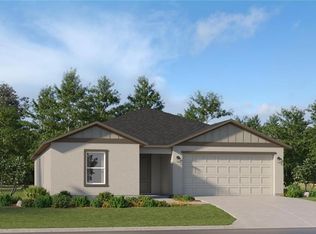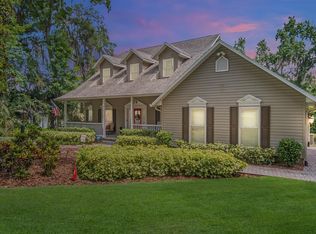Sold for $600,000 on 06/17/25
$600,000
401 Apache Trl, Brandon, FL 33511
4beds
2,940sqft
Single Family Residence
Built in 1987
2.37 Acres Lot
$591,300 Zestimate®
$204/sqft
$4,470 Estimated rent
Home value
$591,300
$544,000 - $639,000
$4,470/mo
Zestimate® history
Loading...
Owner options
Explore your selling options
What's special
One or more photo(s) has been virtually staged. Video tour: https://youtu.be/MioMCLDNy-w?si=fpUPZ2hnCytDiqvw If you’re looking for a home that feels more private and secluded yet still in a great neighborhood this is it. This elegant property is surrounded by lush landscaping on a conservation lot with a wooded view! The garage has been converted into a 4th bedroom with a full bathroom next to it as well. This home features 3 more bedrooms and 3 more full bathrooms. Nestled on a secluded 2.37 acre lot in the desirable Indian Hills community you’ll enjoy peace and quiet on a close-end street with no through traffic. Boasting 3,100 sq ft this home is great for entertaining with a flowing open floor plan. The spacious living room includes a brick-front fireplace and a skylight to create a warm and inviting atmosphere. Wall-sized sliders in the living room, kitchen, and primary bedroom open directly to the stunning screened-in lanai, seamlessly connecting indoor and outdoor living. The open kitchen is a chef’s dream, featuring granite countertops, bright cabinetry, a breakfast bar, and sleek dark stainless steel appliances. Each of the spacious bedrooms are well designed. While the primary bedroom offers a walk-through closet and a spa-like ensuite bathroom. Complete with a dual-sink vanity, walk-in shower, extra cabinet space and a large soaking tub. The second bedroom conveniently has its own private deck and private bathroom. Out back, relax on the pavered pool deck or take a dip in the sparkling heated swimming pool. All nicely enclosed within the screened lanai. With two AC units, you’ll be comfortable inside even during those Florida summers. Conveniently located near shopping, dining and major roadways. This exceptional home is sure to impress! Schedule your private tour today.
Zillow last checked: 8 hours ago
Listing updated: June 17, 2025 at 11:30am
Listing Provided by:
Levi Stubbs 813-598-6841,
GREEN STAR REALTY, INC. 813-598-6841,
Tracy Stubbs 813-802-9323,
GREEN STAR REALTY, INC.
Bought with:
Reineris Perez, 3603708
MIRIAM HURTADO REAL ESTATE GROUP
Source: Stellar MLS,MLS#: TB8361049 Originating MLS: Suncoast Tampa
Originating MLS: Suncoast Tampa

Facts & features
Interior
Bedrooms & bathrooms
- Bedrooms: 4
- Bathrooms: 4
- Full bathrooms: 4
Primary bedroom
- Features: Walk-In Closet(s)
- Level: First
- Area: 234 Square Feet
- Dimensions: 18x13
Great room
- Level: First
- Area: 418 Square Feet
- Dimensions: 22x19
Kitchen
- Level: First
- Area: 312 Square Feet
- Dimensions: 24x13
Heating
- Central, Electric
Cooling
- Central Air
Appliances
- Included: Dishwasher, Disposal, Dryer, Microwave, Range, Refrigerator, Washer
- Laundry: Inside, Laundry Room
Features
- Ceiling Fan(s)
- Flooring: Laminate, Tile, Hardwood
- Doors: French Doors, Sliding Doors
- Windows: Blinds, Storm Window(s), Hurricane Shutters/Windows
- Has fireplace: Yes
- Fireplace features: Wood Burning
Interior area
- Total structure area: 3,300
- Total interior livable area: 2,940 sqft
Property
Parking
- Parking features: Driveway
- Has uncovered spaces: Yes
Features
- Levels: One
- Stories: 1
- Patio & porch: Covered, Deck, Patio, Rear Porch, Screened
- Has private pool: Yes
- Pool features: Deck, Heated, In Ground, Lighting, Screen Enclosure
- Fencing: Chain Link,Fenced
- Has view: Yes
- View description: Pool, Trees/Woods
Lot
- Size: 2.37 Acres
- Dimensions: 173 x 150
- Features: Oversized Lot
- Residential vegetation: Trees/Landscaped, Wooded
Details
- Additional structures: Shed(s)
- Parcel number: U1430202QT00000500011.0
- Zoning: ASC-1
- Special conditions: None
Construction
Type & style
- Home type: SingleFamily
- Property subtype: Single Family Residence
Materials
- Block, Stucco
- Foundation: Slab
- Roof: Shingle
Condition
- New construction: No
- Year built: 1987
Utilities & green energy
- Sewer: Septic Tank
- Water: Well
- Utilities for property: Cable Available, Electricity Connected
Community & neighborhood
Community
- Community features: Deed Restrictions
Location
- Region: Brandon
- Subdivision: INDIAN HILLS
HOA & financial
HOA
- Has HOA: No
Other fees
- Pet fee: $0 monthly
Other financial information
- Total actual rent: 0
Other
Other facts
- Listing terms: Cash,Conventional,FHA,VA Loan
- Ownership: Fee Simple
- Road surface type: Paved
Price history
| Date | Event | Price |
|---|---|---|
| 6/17/2025 | Sold | $600,000+0.2%$204/sqft |
Source: | ||
| 5/25/2025 | Pending sale | $599,000$204/sqft |
Source: | ||
| 5/21/2025 | Price change | $599,000-7.7%$204/sqft |
Source: | ||
| 5/15/2025 | Price change | $649,000-7.2%$221/sqft |
Source: | ||
| 5/5/2025 | Listed for sale | $699,000$238/sqft |
Source: | ||
Public tax history
| Year | Property taxes | Tax assessment |
|---|---|---|
| 2024 | $8,452 +11% | $411,301 +10% |
| 2023 | $7,616 +6.6% | $373,910 +10% |
| 2022 | $7,144 +14.4% | $339,918 +10% |
Find assessor info on the county website
Neighborhood: 33511
Nearby schools
GreatSchools rating
- 6/10Cimino Elementary SchoolGrades: PK-5Distance: 2.4 mi
- 5/10Burns Middle SchoolGrades: 6-8Distance: 2.9 mi
- 8/10Bloomingdale High SchoolGrades: 9-12Distance: 2.5 mi
Schools provided by the listing agent
- Elementary: Cimino-HB
- Middle: Burns-HB
- High: Bloomingdale-HB
Source: Stellar MLS. This data may not be complete. We recommend contacting the local school district to confirm school assignments for this home.
Get a cash offer in 3 minutes
Find out how much your home could sell for in as little as 3 minutes with a no-obligation cash offer.
Estimated market value
$591,300
Get a cash offer in 3 minutes
Find out how much your home could sell for in as little as 3 minutes with a no-obligation cash offer.
Estimated market value
$591,300


