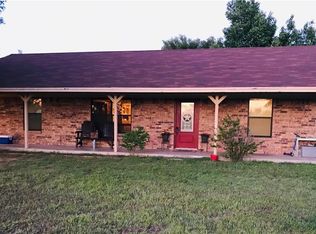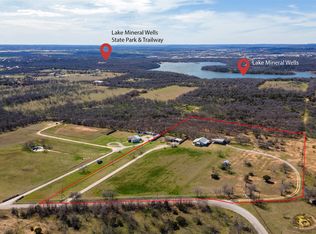Sold
Price Unknown
401 Ballew Springs Rd, Weatherford, TX 76088
3beds
2,320sqft
Farm, Single Family Residence
Built in 1984
9.7 Acres Lot
$475,100 Zestimate®
$--/sqft
$3,556 Estimated rent
Home value
$475,100
$442,000 - $513,000
$3,556/mo
Zestimate® history
Loading...
Owner options
Explore your selling options
What's special
Rustic Charm Meets Modern Comfort – Your Dream Homestead Awaits! This stunning 2,320 sq. ft. ranch-style log home is full of character, featuring gorgeous woodwork, a soaring vaulted ceiling, and a breathtaking stone wall in the living area that adds warmth and charm. The wraparound porch offers breathtaking views of the surrounding countryside, making it the perfect spot to enjoy your morning coffee or unwind at sunset. Situated on approximately 9.7 acres of fully fenced grazing pastures with two ponds, this property is ideal for livestock, a beehive, a chicken coop, and a year-round garden or greenhouse—all without the restrictions of an HOA! The spacious bedrooms provide comfort for the whole family, while the tranquil primary suite is a true retreat, offering a peaceful escape at the end of the day. An approximately 1,500 sq. ft. workshop provides ample space for equipment, hobbies, or storage. Located just a short drive from Clark Gardens and Mineral Wells State Park & Trailway, you'll have miles of horseback riding, hiking, and outdoor adventures at your doorstep. Enjoy the serenity of the countryside with starry night skies and campfires, while still being close to downtown Mineral Wells. Whether you're looking for a full-time homestead or a weekend retreat, this unique property is a rare find in the cutting horse capital of the world. Don’t miss this opportunity to make it yours!
Zillow last checked: 8 hours ago
Listing updated: July 22, 2025 at 01:26pm
Listed by:
Paul Casey 0742283 (817)597-0698,
Kirkpatrick Realty 817-597-0698
Bought with:
Christy Edwards
Texas Property Brokers, LLC
Source: NTREIS,MLS#: 20875672
Facts & features
Interior
Bedrooms & bathrooms
- Bedrooms: 3
- Bathrooms: 3
- Full bathrooms: 2
- 1/2 bathrooms: 1
Primary bedroom
- Features: Cedar Closet(s), Ceiling Fan(s), En Suite Bathroom, Walk-In Closet(s)
- Level: First
- Dimensions: 18 x 16
Bedroom
- Features: Ceiling Fan(s)
- Level: First
- Dimensions: 10 x 15
Bedroom
- Features: Ceiling Fan(s)
- Level: First
- Dimensions: 11 x 10
Primary bathroom
- Features: Dual Sinks, En Suite Bathroom, Linen Closet
- Level: First
- Dimensions: 10 x 5
Dining room
- Level: First
- Dimensions: 14 x 12
Other
- Features: Built-in Features
- Level: First
- Dimensions: 9 x 5
Half bath
- Level: First
- Dimensions: 5 x 5
Kitchen
- Features: Breakfast Bar, Built-in Features
- Level: First
- Dimensions: 14 x 12
Living room
- Features: Ceiling Fan(s), Fireplace
- Level: First
- Dimensions: 31 x 18
Heating
- Central, Electric
Cooling
- Central Air, Ceiling Fan(s), Electric
Appliances
- Included: Dishwasher, Electric Range
- Laundry: Washer Hookup, Electric Dryer Hookup, Laundry in Utility Room
Features
- Built-in Features, Cedar Closet(s), Decorative/Designer Lighting Fixtures, Natural Woodwork, Walk-In Closet(s)
- Flooring: Carpet, Ceramic Tile
- Windows: Bay Window(s)
- Has basement: No
- Number of fireplaces: 1
- Fireplace features: Decorative, Free Standing, Wood Burning, Wood BurningStove
Interior area
- Total interior livable area: 2,320 sqft
Property
Parking
- Total spaces: 2
- Parking features: Circular Driveway, Door-Single, Driveway, Garage Faces Front, Oversized
- Garage spaces: 2
- Has uncovered spaces: Yes
Features
- Levels: One
- Stories: 1
- Patio & porch: Rear Porch, Front Porch, Side Porch, Wrap Around, Covered
- Exterior features: Storage
- Pool features: None
- Fencing: Barbed Wire,Fenced,Full,Gate
Lot
- Size: 9.70 Acres
- Features: Acreage, Agricultural, Back Yard, Cleared, Lawn, Landscaped, Pasture, Pond on Lot, Few Trees
- Residential vegetation: Cleared, Grassed
Details
- Parcel number: R000038923
Construction
Type & style
- Home type: SingleFamily
- Architectural style: Ranch,Farmhouse
- Property subtype: Farm, Single Family Residence
Materials
- Log
- Foundation: Slab
- Roof: Metal
Condition
- Year built: 1984
Utilities & green energy
- Sewer: Septic Tank
- Water: Well
- Utilities for property: Electricity Available, Septic Available, Water Available
Community & neighborhood
Location
- Region: Weatherford
- Subdivision: Wiggins Add
Other
Other facts
- Listing terms: Cash,Conventional,FHA,VA Loan
Price history
| Date | Event | Price |
|---|---|---|
| 7/22/2025 | Sold | -- |
Source: NTREIS #20875672 Report a problem | ||
| 7/8/2025 | Pending sale | $550,000$237/sqft |
Source: NTREIS #20875672 Report a problem | ||
| 6/26/2025 | Contingent | $550,000$237/sqft |
Source: NTREIS #20875672 Report a problem | ||
| 6/4/2025 | Listed for sale | $550,000$237/sqft |
Source: NTREIS #20875672 Report a problem | ||
| 5/23/2025 | Contingent | $550,000$237/sqft |
Source: NTREIS #20875672 Report a problem | ||
Public tax history
| Year | Property taxes | Tax assessment |
|---|---|---|
| 2025 | $1,171 +4.2% | $357,840 +4.7% |
| 2024 | $1,124 +5% | $341,690 |
| 2023 | $1,071 -47.9% | $341,690 +35.9% |
Find assessor info on the county website
Neighborhood: 76088
Nearby schools
GreatSchools rating
- 4/10Garner College and Career Preparatory AcademyGrades: PK-10Distance: 1.8 mi
Schools provided by the listing agent
- Elementary: Garner
- Middle: Garner
- High: Millsap
- District: Garner ISD
Source: NTREIS. This data may not be complete. We recommend contacting the local school district to confirm school assignments for this home.
Get a cash offer in 3 minutes
Find out how much your home could sell for in as little as 3 minutes with a no-obligation cash offer.
Estimated market value$475,100
Get a cash offer in 3 minutes
Find out how much your home could sell for in as little as 3 minutes with a no-obligation cash offer.
Estimated market value
$475,100

