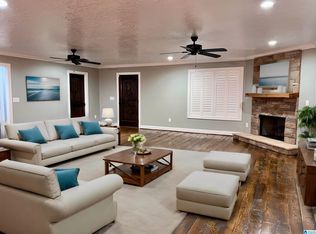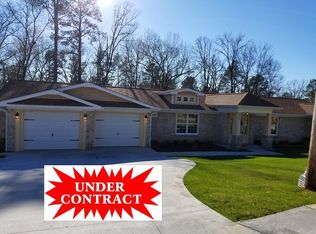Sold for $305,000
$305,000
401 Belair Rd, Anniston, AL 36205
3beds
2,500sqft
Single Family Residence
Built in 2018
0.58 Acres Lot
$344,700 Zestimate®
$122/sqft
$2,049 Estimated rent
Home value
$344,700
$269,000 - $438,000
$2,049/mo
Zestimate® history
Loading...
Owner options
Explore your selling options
What's special
DRIVE INTO THE AMBIENCE OF EXCLUSIVITY. If country living, city side is your aim this property has it all!! Anniston has so much to offer to include...Summerall Subdivision! This 3bd 2ba, 2018 build is centrally located in the heart of Anniston. An exclusive feel with quick access to 431. Home features open floor plan, jack and jill bathroom, double vanities in both bathrooms, wide door frames, high ceilings, laundry room, office space, private patio, in-ground sprinkler system, recessed lighting, 2 car garage with 2 additional parking pads, and so much more. One owner occupancy. The new owner will also enjoy proximity to shopping, golfing, and walking trails. This estate is in probate.
Zillow last checked: 8 hours ago
Listing updated: August 10, 2024 at 03:31am
Listed by:
Yana Williams CELL:(256)294-5574,
eXp Realty, LLC Central
Bought with:
Carra Smith
United Country Real Estate - Taylor Real Estate S
Source: GALMLS,MLS#: 21390026
Facts & features
Interior
Bedrooms & bathrooms
- Bedrooms: 3
- Bathrooms: 2
- Full bathrooms: 2
Primary bedroom
- Level: First
Bedroom 1
- Level: First
Bedroom 2
- Level: First
Primary bathroom
- Level: First
Bathroom 1
- Level: First
Kitchen
- Features: Laminate Counters, Stone Counters, Eat-in Kitchen, Pantry
- Level: First
Basement
- Area: 0
Heating
- Central
Cooling
- Central Air
Appliances
- Included: Microwave, Electric Oven, Refrigerator, Stove-Electric, Electric Water Heater
- Laundry: Electric Dryer Hookup, Sink, Washer Hookup, Main Level, Laundry Room, Laundry (ROOM), Yes
Features
- Recessed Lighting, High Ceilings, Linen Closet, Split Bedrooms, Tub/Shower Combo, Walk-In Closet(s)
- Flooring: Vinyl
- Attic: Pull Down Stairs,Yes
- Has fireplace: No
Interior area
- Total interior livable area: 2,500 sqft
- Finished area above ground: 2,500
- Finished area below ground: 0
Property
Parking
- Total spaces: 4
- Parking features: Attached, Driveway, Off Street, On Street, Garage Faces Front
- Attached garage spaces: 2
- Carport spaces: 2
- Covered spaces: 4
- Has uncovered spaces: Yes
Features
- Levels: One
- Stories: 1
- Patio & porch: Open (PATIO), Patio, Porch, Open (DECK), Deck
- Exterior features: Sprinkler System
- Pool features: None
- Has view: Yes
- View description: None
- Waterfront features: No
Lot
- Size: 0.58 Acres
- Features: Subdivision
Details
- Additional structures: Storage
- Parcel number: 1804204001001.009
- Special conditions: As Is,Court Approval Req'd
Construction
Type & style
- Home type: SingleFamily
- Property subtype: Single Family Residence
- Attached to another structure: Yes
Materials
- 1 Side Brick
- Foundation: Slab
Condition
- Year built: 2018
Utilities & green energy
- Water: Public
- Utilities for property: Sewer Connected, Underground Utilities
Community & neighborhood
Location
- Region: Anniston
- Subdivision: Summerall
Other
Other facts
- Price range: $305K - $305K
Price history
| Date | Event | Price |
|---|---|---|
| 7/26/2024 | Sold | $305,000$122/sqft |
Source: | ||
| 7/13/2024 | Contingent | $305,000$122/sqft |
Source: | ||
| 6/27/2024 | Listed for sale | $305,000+32.6%$122/sqft |
Source: | ||
| 11/26/2019 | Sold | $230,000$92/sqft |
Source: | ||
Public tax history
Tax history is unavailable.
Neighborhood: 36205
Nearby schools
GreatSchools rating
- 4/10Cobb Elementary SchoolGrades: PK-KDistance: 3.5 mi
- 3/10Anniston Middle SchoolGrades: 6-8Distance: 0.3 mi
- 2/10Anniston High SchoolGrades: 9-12Distance: 3.3 mi
Schools provided by the listing agent
- Elementary: Ce Hanna
- Middle: Anniston
- High: Anniston
Source: GALMLS. This data may not be complete. We recommend contacting the local school district to confirm school assignments for this home.

Get pre-qualified for a loan
At Zillow Home Loans, we can pre-qualify you in as little as 5 minutes with no impact to your credit score.An equal housing lender. NMLS #10287.

