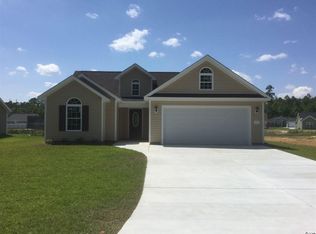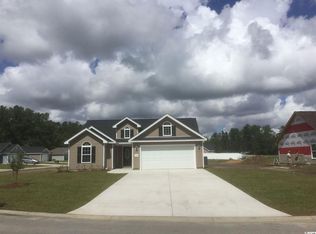BUILDER CLOSEOUT!!! Only a few lots left to build on. Will build to suit buyer. NO MONEY DOWN USDA FINANCING available! Located in sought after AYNOR SCHOOL district. This is our adorable and popular plan, the Pam. Bright Kitchen with bay window in front overlooks the spacious living room and dining room with cathedral ceiling. Kitchen is open to living room with a breakfast bar. Custom Cabinets with crown molding. Stainless Steel appliances include smooth top range, dishwasher, microwave. 3 Bedroom 2 Baths. Large master with tray ceiling and walk-in closet. Split bedroom plan. County water and sewer. Quiet and friendly community close to Historic Conway, Walmart, dining, shopping, medical, fitness, entertainment and minutes to North Myrtle Beach, Myrtle Beach and Surfside Beach! Close to Hwy 22 and Hwy 544. Other plans available. Pricing and options subject to change during construction. Renderings are for reference only. Image is of lot 8. All information is deemed reliable but not guaranteed. Buyer is responsible for verification.
This property is off market, which means it's not currently listed for sale or rent on Zillow. This may be different from what's available on other websites or public sources.


