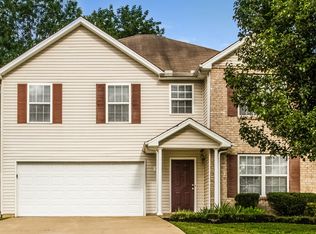Spacious 5-Bedroom Home with Modern Upgrades!
Welcome to this stunning 5-bedroom, 2.5-bath home designed for both comfort and style! The primary suite is conveniently located on the main floor, featuring a luxurious master bath with dual vanities, a relaxing garden tub, and a separate shower with glass door.
The great room boasts soaring vaulted ceilings, creating a bright and open feel. Enjoy low-maintenance laminate flooring throughout the kitchen, great room, and primary bedroom, with elegant ceramic tile in all wet areas.
The kitchen is a true showstopper with handcrafted cabinets, granite countertops, a stylish backsplash, and a spacious island perfect for cooking and entertaining. Plus, you'll love the stainless steel appliances.
On the second level there are three good size bedrooms and a bonus room currently used as a workout room. There is a 2 car garage with ample driveway for extra parking and guest parking area out front.
There is a covered back porch. As a corner lot you have plenty of space for a BBQ or you dogs. There's also a fenced in dog park conveniently next door.
This is practically a new home conveniently located close to shopping areas, gas stations, grocery stores and close to the schools.
Schedule a showing today via our easy portal!
House for rent
Accepts Zillow applications
$3,300/mo
401 Big Son Ln, Smyrna, TN 37167
5beds
2,205sqft
Price may not include required fees and charges.
Singlefamily
Available Wed Aug 20 2025
Cats, dogs OK
Central air, electric
Electric dryer hookup laundry
2 Attached garage spaces parking
Electric, central
What's special
Spacious islandStylish backsplashLow-maintenance laminate flooringFenced in dog parkStainless steel appliancesBonus roomSoaring vaulted ceilings
- 10 days
- on Zillow |
- -- |
- -- |
Travel times
Facts & features
Interior
Bedrooms & bathrooms
- Bedrooms: 5
- Bathrooms: 3
- Full bathrooms: 2
- 1/2 bathrooms: 1
Heating
- Electric, Central
Cooling
- Central Air, Electric
Appliances
- Included: Dishwasher, Freezer, Microwave, Oven, Range, Refrigerator, WD Hookup
- Laundry: Electric Dryer Hookup, Hookups, Washer Hookup
Features
- Entrance Foyer, Extra Closets, High Ceilings, Kitchen Island, Open Floorplan, Pantry, Smart Thermostat, WD Hookup, Walk-In Closet(s)
- Flooring: Carpet, Laminate, Tile
Interior area
- Total interior livable area: 2,205 sqft
Property
Parking
- Total spaces: 2
- Parking features: Attached, Driveway, Parking Lot, Covered
- Has attached garage: Yes
- Details: Contact manager
Features
- Stories: 2
- Exterior features: Carbon Monoxide Detector(s), Covered, Driveway, Electric Dryer Hookup, Entrance Foyer, Extra Closets, Flooring: Laminate, Garage Door Opener, Garage Faces Front, Heating system: Central, Heating: Electric, High Ceilings, Ice Maker, Kitchen Island, Open Floorplan, Pantry, Parking Lot, Patio, Porch, Roof Type: Asphalt, Smart Camera(s)/Recording, Smart Lock(s), Smart Thermostat, Smoke Detector(s), Stainless Steel Appliance(s), Walk-In Closet(s), Washer Hookup
Details
- Parcel number: 033JB04400000
Construction
Type & style
- Home type: SingleFamily
- Property subtype: SingleFamily
Materials
- Roof: Asphalt
Condition
- Year built: 2023
Community & HOA
Location
- Region: Smyrna
Financial & listing details
- Lease term: Other
Price history
| Date | Event | Price |
|---|---|---|
| 7/30/2025 | Listed for rent | $3,300$1/sqft |
Source: RealTracs MLS as distributed by MLS GRID #2963614 | ||
| 6/16/2023 | Sold | $470,000$213/sqft |
Source: Public Record | ||
![[object Object]](https://photos.zillowstatic.com/fp/adcae2049e6a6cc0b7777a4183966113-p_i.jpg)
