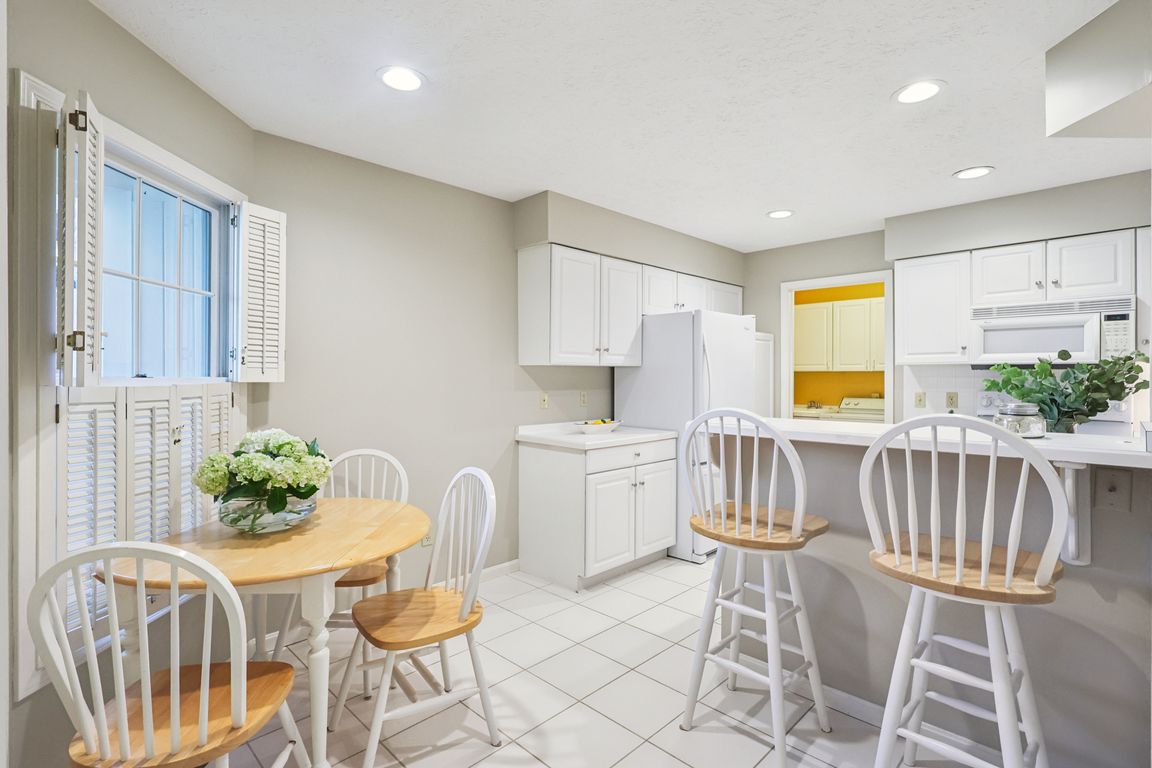
PendingPrice cut: $20K (7/17)
$369,900
2beds
1,529sqft
401 Bounty Way, Avon Lake, OH 44012
2beds
1,529sqft
Condominium
Built in 1990
2 Attached garage spaces
$242 price/sqft
$5,285 annually HOA fee
What's special
Private patioScreened-in porchOne-floor condoDining roomLaundry areaBright kitchen with pantry
Welcome to this beautifully kept, one-floor condo in the popular Westwinds community of Avon Lake. Charming and tastefully decorated by one of the best local talents around, this home offers everything you need on one floor and features 2 spacious bedrooms, 2 full bathrooms, a bright kitchen with pantry and ...
- 99 days
- on Zillow |
- 91 |
- 0 |
Source: MLS Now,MLS#: 5123125 Originating MLS: Akron Cleveland Association of REALTORS
Originating MLS: Akron Cleveland Association of REALTORS
Travel times
Kitchen
Living Room
Dining Room
Zillow last checked: 7 hours ago
Listing updated: July 19, 2025 at 08:58am
Listing Provided by:
Brian T Shepard 216-543-0521 brian.shepard@era.com,
ERA Real Solutions Realty
Source: MLS Now,MLS#: 5123125 Originating MLS: Akron Cleveland Association of REALTORS
Originating MLS: Akron Cleveland Association of REALTORS
Facts & features
Interior
Bedrooms & bathrooms
- Bedrooms: 2
- Bathrooms: 2
- Full bathrooms: 2
- Main level bathrooms: 2
- Main level bedrooms: 2
Primary bedroom
- Description: Flooring: Carpet
- Level: First
- Dimensions: 21 x 12
Bedroom
- Description: Flooring: Carpet
- Level: First
- Dimensions: 12 x 11
Dining room
- Description: Flooring: Carpet
- Level: First
- Dimensions: 11 x 11
Eat in kitchen
- Description: Flooring: Wood
- Level: First
Great room
- Description: Flooring: Carpet
- Level: First
- Dimensions: 16 x 15
Kitchen
- Description: Flooring: Wood
- Level: First
- Dimensions: 17 x 13
Laundry
- Description: Flooring: Wood
- Level: First
Library
- Description: Flooring: Carpet
- Level: First
- Dimensions: 12 x 10
Heating
- Forced Air, Gas
Cooling
- Central Air
Appliances
- Included: Dryer, Dishwasher, Disposal, Microwave, Range, Refrigerator, Washer
- Laundry: Main Level, Laundry Room
Features
- Eat-in Kitchen, Pantry, Recessed Lighting, Vaulted Ceiling(s), Walk-In Closet(s)
- Windows: Blinds, Window Treatments
- Basement: None
- Number of fireplaces: 1
- Fireplace features: Gas Log
Interior area
- Total structure area: 1,529
- Total interior livable area: 1,529 sqft
- Finished area above ground: 1,529
Video & virtual tour
Property
Parking
- Total spaces: 2
- Parking features: Attached, Direct Access, Garage, Garage Door Opener
- Attached garage spaces: 2
Features
- Levels: One
- Stories: 1
- Patio & porch: Rear Porch, Patio, Screened
- Has private pool: Yes
- Pool features: Association, In Ground, Private, Community
Lot
- Size: 2,077.81 Square Feet
Details
- Additional structures: Tennis Court(s)
- Parcel number: 0400030783016
Construction
Type & style
- Home type: Condo
- Architectural style: Ranch
- Property subtype: Condominium
Materials
- Brick, Vinyl Siding
- Roof: Asphalt
Condition
- Year built: 1990
Utilities & green energy
- Sewer: Public Sewer
- Water: Public
Community & HOA
Community
- Features: Pool, Tennis Court(s)
- Subdivision: Westwinds South Condo 01
HOA
- Has HOA: Yes
- Services included: Common Area Maintenance, Insurance, Maintenance Grounds, Pool(s), Recreation Facilities, Reserve Fund, Sewer, Snow Removal, Trash, Water
- HOA fee: $550 annually
- HOA name: Westwinds South
- Second HOA fee: $395 monthly
Location
- Region: Avon Lake
Financial & listing details
- Price per square foot: $242/sqft
- Tax assessed value: $268,130
- Annual tax amount: $4,797
- Date on market: 5/16/2025
- Listing terms: Cash,Conventional