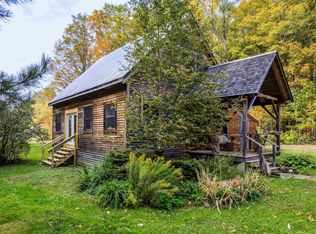Closed
Listed by:
Holly Hall,
Hall Collins Real Estate Group 802-242-5500,
Franchesca Collins,
Hall Collins Real Estate Group
Bought with: Hall Collins Real Estate Group
$355,000
401 Brook Road, Chelsea, VT 05038
4beds
2,106sqft
Single Family Residence
Built in 1990
3 Acres Lot
$353,800 Zestimate®
$169/sqft
$3,438 Estimated rent
Home value
$353,800
Estimated sales range
Not available
$3,438/mo
Zestimate® history
Loading...
Owner options
Explore your selling options
What's special
Welcome to this quintessential Vermont Cape, set on 3 picturesque acres land, with raised garden beds, and wooded privacy. This charming 4-bedroom, 3-bath home combines timeless style with modern comfort, offering the perfect retreat in all seasons. Inside, you’ll find a warm, inviting layout and abundant natural light. The spacious country kitchen flows into a cozy dining area. The living room with a cozy pellet stove. A first-floor bedroom and full bath provide flexibility, while upstairs you’ll find two additional bedrooms and full bath. The oversized heated garage offers ample space for vehicles, workshop use, or storage. Tucked into the landscape is a sugar house, ready for maple syrup production or creative repurposing. Enjoy peaceful mornings on the porch, evenings on the deck, and year-round beauty just outside your door. High-speed internet available. Conveniently located near trails, local farms, and ski areas—this is Vermont living at its best.
Zillow last checked: 8 hours ago
Listing updated: September 20, 2025 at 11:58am
Listed by:
Holly Hall,
Hall Collins Real Estate Group 802-242-5500,
Franchesca Collins,
Hall Collins Real Estate Group
Bought with:
Holly Hall
Hall Collins Real Estate Group
Source: PrimeMLS,MLS#: 5040635
Facts & features
Interior
Bedrooms & bathrooms
- Bedrooms: 4
- Bathrooms: 3
- Full bathrooms: 2
- 1/2 bathrooms: 1
Heating
- Pellet Stove, Hot Air
Cooling
- None
Features
- Basement: Bulkhead,Concrete,Unfinished,Interior Entry
Interior area
- Total structure area: 3,426
- Total interior livable area: 2,106 sqft
- Finished area above ground: 2,106
- Finished area below ground: 0
Property
Parking
- Total spaces: 2
- Parking features: Dirt
- Garage spaces: 2
Features
- Levels: One and One Half
- Stories: 1
Lot
- Size: 3 Acres
- Features: Country Setting, Landscaped, Wooded
Details
- Parcel number: 14104410960
- Zoning description: residential
Construction
Type & style
- Home type: SingleFamily
- Architectural style: Cape
- Property subtype: Single Family Residence
Materials
- Wood Frame
- Foundation: Concrete
- Roof: Standing Seam
Condition
- New construction: No
- Year built: 1990
Utilities & green energy
- Electric: Circuit Breakers
- Sewer: Septic Tank
- Utilities for property: Gas On-Site, Fiber Optic Internt Avail
Community & neighborhood
Location
- Region: Chelsea
Price history
| Date | Event | Price |
|---|---|---|
| 9/19/2025 | Sold | $355,000-5.3%$169/sqft |
Source: | ||
| 6/18/2025 | Price change | $375,000-6%$178/sqft |
Source: | ||
| 5/13/2025 | Listed for sale | $399,000+50.6%$189/sqft |
Source: | ||
| 4/5/2021 | Sold | $265,000$126/sqft |
Source: | ||
Public tax history
| Year | Property taxes | Tax assessment |
|---|---|---|
| 2024 | -- | $205,000 |
| 2023 | -- | $205,000 |
| 2022 | -- | $205,000 |
Find assessor info on the county website
Neighborhood: 05038
Nearby schools
GreatSchools rating
- 6/10First Branch Middle SchoolGrades: PK,5-8Distance: 4.1 mi
- 3/10Williamstown Middle/High SchoolGrades: 6-12Distance: 7.9 mi
Schools provided by the listing agent
- Elementary: Tunbridge Central School
- Middle: Chelsea Middle School
Source: PrimeMLS. This data may not be complete. We recommend contacting the local school district to confirm school assignments for this home.
Get pre-qualified for a loan
At Zillow Home Loans, we can pre-qualify you in as little as 5 minutes with no impact to your credit score.An equal housing lender. NMLS #10287.
