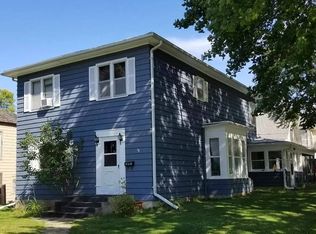Don't miss your opportunity to own one of Ida Grove finest historic 2 story homes. If you love the character of older homes but also love the modern convinces of a new home this is the one for you. This 4,932 SF home features high velocity geo thermal heating and cooling to preserve the original character of the home as well as a 1368 SF master bedroom/Bathroom addition. The finished basement of the new addition features a heated swim spa in the large Rec room.
This property is off market, which means it's not currently listed for sale or rent on Zillow. This may be different from what's available on other websites or public sources.

