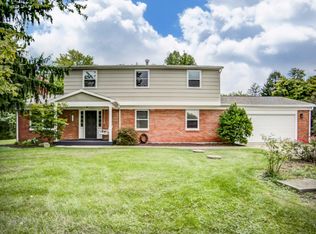Closed
Zestimate®
$266,500
401 Capri Cir, Springfield, OH 45505
3beds
1,860sqft
Single Family Residence
Built in 1962
0.5 Acres Lot
$266,500 Zestimate®
$143/sqft
$1,821 Estimated rent
Home value
$266,500
$253,000 - $280,000
$1,821/mo
Zestimate® history
Loading...
Owner options
Explore your selling options
What's special
Location! Location! Location! Sitting on a cul-de-sac, on a half acre lot, with a fantastic private backyard, in Clark-Shawnee School District and easy access to I-70 is this WELL MAINTANIED brick ranch featuring 3 bedrooms, 2 full baths, 2 car attached garage and a full semi finished basement. Awesome 15 x 12 Three Season Room, beautiful Hard Wood Floors, Whole House Generator (installed 2015) and large rooms. Updates include: Air Conditioning (2022). Water Line and Electric Wire from well to house replaced (2019). Salt Delivery System installed (2016 Phares Pumps). Oven (2016). Deck Built (2015). Refrigerator (2012). Roof (2009). 80 Gallon Hot Water Heater (2005). Furnace (2003)Basement Waterproofing (2000 by Everdry). 3 Season Room Windows (1997).
Zillow last checked: 8 hours ago
Listing updated: September 19, 2025 at 01:50pm
Listed by:
Charlene Roberge 937-342-9995,
Lagonda Creek Real Estate, LLC
Bought with:
Colleen Maiden, 2019003137
Glasshouse Realty Group LLC
Source: WRIST,MLS#: 1040829
Facts & features
Interior
Bedrooms & bathrooms
- Bedrooms: 3
- Bathrooms: 2
- Full bathrooms: 2
Primary bedroom
- Level: First
- Area: 156 Square Feet
- Dimensions: 12.00 x 13.00
Bedroom 2
- Level: First
- Area: 143 Square Feet
- Dimensions: 11.00 x 13.00
Bedroom 3
- Level: First
- Area: 150 Square Feet
- Dimensions: 10.00 x 15.00
Dining room
- Level: First
- Area: 144 Square Feet
- Dimensions: 12.00 x 12.00
Family room
- Level: First
- Area: 231 Square Feet
- Dimensions: 11.00 x 21.00
Kitchen
- Level: First
- Area: 156 Square Feet
- Dimensions: 12.00 x 13.00
Living room
- Level: First
- Area: 375 Square Feet
- Dimensions: 15.00 x 25.00
Other
- Level: First
- Area: 180 Square Feet
- Dimensions: 12.00 x 15.00
Rec room
- Level: Lower
- Area: 689 Square Feet
- Dimensions: 13.00 x 53.00
Heating
- Forced Air, Natural Gas
Cooling
- Central Air, Whole House Fan
Appliances
- Included: Dishwasher, Electric Water Heater, Range, Refrigerator, Water Softener Owned
Features
- Ceiling Fan(s)
- Flooring: Vinyl, Wood
- Windows: Window Coverings
- Basement: Crawl Space,Full,Partially Finished
- Number of fireplaces: 2
- Fireplace features: Wood Burning, Two Fireplaces
Interior area
- Total structure area: 1,860
- Total interior livable area: 1,860 sqft
Property
Parking
- Parking features: Garage Door Opener
- Has attached garage: Yes
Features
- Levels: One
- Stories: 1
- Patio & porch: Deck, Enclosed
Lot
- Size: 0.50 Acres
- Dimensions: 123 x 177
- Features: Cul-De-Sac, Residential Lot
Details
- Additional structures: Shed(s)
- Parcel number: 3000700016105037
- Zoning description: Residential
Construction
Type & style
- Home type: SingleFamily
- Architectural style: Ranch
- Property subtype: Single Family Residence
Materials
- Brick
- Foundation: Block
Condition
- Year built: 1962
Utilities & green energy
- Sewer: Septic Tank
- Water: Well
- Utilities for property: Natural Gas Connected
Community & neighborhood
Security
- Security features: Smoke Detector(s)
Location
- Region: Springfield
- Subdivision: East Lawn Heights
Other
Other facts
- Listing terms: Cash,Conventional,FHA,VA Loan
Price history
| Date | Event | Price |
|---|---|---|
| 9/19/2025 | Sold | $266,500-1.3%$143/sqft |
Source: | ||
| 8/25/2025 | Pending sale | $269,900$145/sqft |
Source: | ||
| 8/20/2025 | Listed for sale | $269,900$145/sqft |
Source: | ||
Public tax history
| Year | Property taxes | Tax assessment |
|---|---|---|
| 2024 | $2,798 +1.5% | $65,600 |
| 2023 | $2,756 +0.1% | $65,600 |
| 2022 | $2,754 +17.5% | $65,600 +26% |
Find assessor info on the county website
Neighborhood: 45505
Nearby schools
GreatSchools rating
- 7/10Possum Elementary SchoolGrades: PK-6Distance: 3.4 mi
- 7/10Shawnee High SchoolGrades: 7-12Distance: 3.5 mi

Get pre-qualified for a loan
At Zillow Home Loans, we can pre-qualify you in as little as 5 minutes with no impact to your credit score.An equal housing lender. NMLS #10287.
Sell for more on Zillow
Get a free Zillow Showcase℠ listing and you could sell for .
$266,500
2% more+ $5,330
With Zillow Showcase(estimated)
$271,830