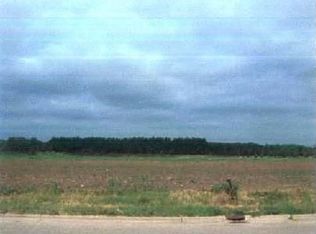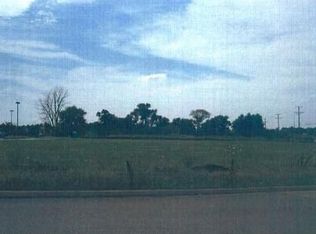Closed
$305,000
401 Cascade Ln, Oswego, IL 60543
3beds
1,696sqft
Townhouse, Single Family Residence
Built in 1997
9,583.2 Square Feet Lot
$306,600 Zestimate®
$180/sqft
$2,591 Estimated rent
Home value
$306,600
$285,000 - $331,000
$2,591/mo
Zestimate® history
Loading...
Owner options
Explore your selling options
What's special
Nice Home
Zillow last checked: 8 hours ago
Listing updated: September 10, 2025 at 01:01am
Listing courtesy of:
Daniel Firks 630-674-6547,
Coldwell Banker Real Estate Group
Bought with:
Nicole Kneeland-Woods
Coldwell Banker Realty
Source: MRED as distributed by MLS GRID,MLS#: 12275208
Facts & features
Interior
Bedrooms & bathrooms
- Bedrooms: 3
- Bathrooms: 3
- Full bathrooms: 2
- 1/2 bathrooms: 1
Primary bedroom
- Features: Flooring (Carpet), Bathroom (Full, Double Sink, Whirlpool & Sep Shwr)
- Level: Second
- Area: 192 Square Feet
- Dimensions: 16X12
Bedroom 2
- Features: Flooring (Carpet)
- Level: Second
- Area: 121 Square Feet
- Dimensions: 11X11
Bedroom 3
- Features: Flooring (Carpet)
- Level: Second
- Area: 140 Square Feet
- Dimensions: 14X10
Dining room
- Level: Main
- Dimensions: COMBO
Family room
- Features: Flooring (Ceramic Tile)
- Level: Main
- Area: 110 Square Feet
- Dimensions: 11X10
Kitchen
- Features: Kitchen (Eating Area-Table Space, Pantry-Butler), Flooring (Ceramic Tile)
- Level: Main
- Area: 190 Square Feet
- Dimensions: 19X10
Laundry
- Level: Main
- Area: 64 Square Feet
- Dimensions: 8X8
Living room
- Features: Flooring (Carpet)
- Level: Main
- Area: 308 Square Feet
- Dimensions: 22X14
Heating
- Natural Gas, Forced Air
Cooling
- Central Air
Appliances
- Included: Range, Microwave, Dishwasher, Refrigerator, Washer, Dryer
- Laundry: Main Level, In Unit
Features
- Cathedral Ceiling(s), Walk-In Closet(s)
- Windows: Screens
- Basement: None
- Number of fireplaces: 1
- Fireplace features: Attached Fireplace Doors/Screen, Gas Log, Gas Starter, Family Room
- Common walls with other units/homes: End Unit
Interior area
- Total structure area: 0
- Total interior livable area: 1,696 sqft
Property
Parking
- Total spaces: 2
- Parking features: Asphalt, Garage Door Opener, Heated Garage, On Site, Garage Owned, Attached, Garage
- Attached garage spaces: 2
- Has uncovered spaces: Yes
Accessibility
- Accessibility features: No Disability Access
Features
- Patio & porch: Patio
- Has view: Yes
- View description: Water
- Water view: Water
- Waterfront features: Pond
Lot
- Size: 9,583 sqft
- Features: Common Grounds, Landscaped
Details
- Parcel number: 0309459045
- Special conditions: None
- Other equipment: TV-Cable, Ceiling Fan(s)
Construction
Type & style
- Home type: Townhouse
- Property subtype: Townhouse, Single Family Residence
Materials
- Vinyl Siding
- Foundation: Concrete Perimeter
- Roof: Asphalt
Condition
- New construction: No
- Year built: 1997
Details
- Builder model: STEAMFIELD
Utilities & green energy
- Electric: Circuit Breakers
- Sewer: Public Sewer
- Water: Public
Community & neighborhood
Security
- Security features: Carbon Monoxide Detector(s)
Community
- Community features: Sidewalks, Street Lights
Location
- Region: Oswego
- Subdivision: Winding Waters
HOA & financial
HOA
- Has HOA: Yes
- HOA fee: $260 monthly
- Amenities included: Covered Porch
- Services included: Insurance, Exterior Maintenance, Lawn Care, Snow Removal
Other
Other facts
- Listing terms: Conventional
- Ownership: Fee Simple
Price history
| Date | Event | Price |
|---|---|---|
| 8/5/2025 | Sold | $305,000+3.4%$180/sqft |
Source: | ||
| 8/5/2025 | Contingent | $295,000$174/sqft |
Source: | ||
| 8/1/2025 | Listed for sale | $295,000+30%$174/sqft |
Source: | ||
| 12/20/2021 | Sold | $227,000+0.9%$134/sqft |
Source: | ||
| 11/11/2021 | Contingent | $225,000$133/sqft |
Source: | ||
Public tax history
| Year | Property taxes | Tax assessment |
|---|---|---|
| 2024 | $5,373 +7.1% | $72,771 +15% |
| 2023 | $5,017 +7.8% | $63,279 +10% |
| 2022 | $4,653 -10.1% | $57,526 +4% |
Find assessor info on the county website
Neighborhood: Deerpath Creek
Nearby schools
GreatSchools rating
- 4/10Prairie Point Elementary SchoolGrades: K-5Distance: 1 mi
- 6/10Traughber Jr High SchoolGrades: 6-8Distance: 0.8 mi
- 8/10Oswego High SchoolGrades: 9-12Distance: 1.7 mi
Schools provided by the listing agent
- Elementary: Old Post Elementary School
- Middle: Thompson Junior High School
- High: Oswego High School
- District: 308
Source: MRED as distributed by MLS GRID. This data may not be complete. We recommend contacting the local school district to confirm school assignments for this home.

Get pre-qualified for a loan
At Zillow Home Loans, we can pre-qualify you in as little as 5 minutes with no impact to your credit score.An equal housing lender. NMLS #10287.
Sell for more on Zillow
Get a free Zillow Showcase℠ listing and you could sell for .
$306,600
2% more+ $6,132
With Zillow Showcase(estimated)
$312,732
