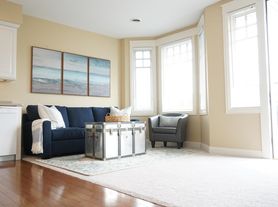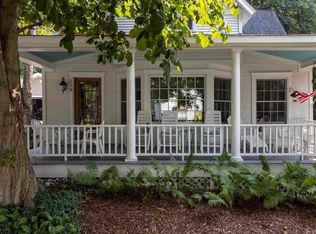This Newly Constructed charming split living ranch style home is perfectly located on a quiet lot close to schools, parks, shopping and downtown. Many special features such as a walk in pantry with coffee bar, soft close cabinetry, stand alone soaking tub, large bar island with storage drawers and oversized entry closet for extra outdoor gear. For extra efficiency the home was built with an extra height insulated (ICF) foundation, high efficiency natural gas furnace. Two Car garage
Renter Is responsible for Utilities. No Pets.
House for rent
Accepts Zillow applications
$2,750/mo
401 Clark St, Harbor Springs, MI 49740
3beds
1,352sqft
Price may not include required fees and charges.
Single family residence
Available now
No pets
-- A/C
In unit laundry
Detached parking
Forced air
What's special
Quiet lotOversized entry closetStand alone soaking tubSoft close cabinetry
- 11 days |
- -- |
- -- |
Travel times
Facts & features
Interior
Bedrooms & bathrooms
- Bedrooms: 3
- Bathrooms: 2
- Full bathrooms: 2
Heating
- Forced Air
Appliances
- Included: Dishwasher, Dryer, Microwave, Oven, Refrigerator, Washer
- Laundry: In Unit
Features
- Flooring: Carpet
Interior area
- Total interior livable area: 1,352 sqft
Property
Parking
- Parking features: Detached
- Details: Contact manager
Features
- Exterior features: Bicycle storage, Heating system: Forced Air
Construction
Type & style
- Home type: SingleFamily
- Property subtype: Single Family Residence
Community & HOA
Location
- Region: Harbor Springs
Financial & listing details
- Lease term: 6 Month
Price history
| Date | Event | Price |
|---|---|---|
| 10/31/2025 | Price change | $2,750-8.3%$2/sqft |
Source: Zillow Rentals | ||
| 10/28/2025 | Listed for rent | $3,000$2/sqft |
Source: Zillow Rentals | ||
| 8/31/2025 | Listing removed | $549,900$407/sqft |
Source: | ||
| 7/30/2025 | Price change | $549,900-1.8%$407/sqft |
Source: | ||
| 7/10/2025 | Listed for sale | $559,900$414/sqft |
Source: | ||

